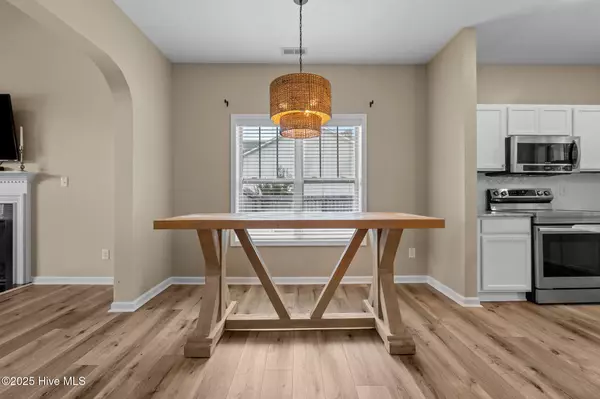$390,000
$410,000
4.9%For more information regarding the value of a property, please contact us for a free consultation.
4 Beds
3 Baths
2,030 SqFt
SOLD DATE : 07/21/2025
Key Details
Sold Price $390,000
Property Type Single Family Home
Sub Type Single Family Residence
Listing Status Sold
Purchase Type For Sale
Square Footage 2,030 sqft
Price per Sqft $192
Subdivision Shepherds Ridge
MLS Listing ID 100511364
Sold Date 07/21/25
Style Wood Frame
Bedrooms 4
Full Baths 2
Half Baths 1
HOA Y/N No
Year Built 2012
Lot Size 0.500 Acres
Acres 0.5
Lot Dimensions 86X255
Property Sub-Type Single Family Residence
Source Hive MLS
Property Description
Located in the highly desirable Shepherds Ridge community, this well-appointed residence offers a functional and inviting layout. The main level features a dramatic two-story family room, a spacious kitchen with center island and dedicated dining area, as well as a convenient first-floor laundry room. The primary suite is also located on the main level and includes a trey ceiling, expansive walk-in closet, dual vanities, a garden tub, and a separate shower.
Upstairs, you'll find three additional bedrooms and a versatile loft space—ideal for a home office or playroom. The exterior boasts a large, fully fenced backyard with an extended patio, perfect for outdoor living and entertaining. Conveniently situated just minutes from shopping and dining, with easy access to Fort Bragg for commuters.
Location
State NC
County Moore
Community Shepherds Ridge
Zoning R-10
Direction From US-15 turn onto S Sandhills Blvd, turn right onto Roseland Rd, right onto Shepherds Trail and the home will be in 0.2 miles on your right.
Location Details Mainland
Rooms
Primary Bedroom Level Primary Living Area
Interior
Interior Features Master Downstairs, Vaulted Ceiling(s), Ceiling Fan(s), Pantry
Heating Electric, Forced Air, Heat Pump
Cooling Central Air
Flooring Carpet, Vinyl
Exterior
Parking Features Paved
Garage Spaces 2.0
Utilities Available Sewer Connected, Water Connected
Roof Type Composition
Porch Patio, Porch
Building
Story 2
Entry Level Two
Foundation Slab
Sewer Municipal Sewer
Water Municipal Water
New Construction No
Schools
Elementary Schools Aberdeeen Elementary
Middle Schools Southern Middle
High Schools Pinecrest High
Others
Tax ID 20110352
Acceptable Financing Cash, Conventional, FHA, VA Loan
Listing Terms Cash, Conventional, FHA, VA Loan
Read Less Info
Want to know what your home might be worth? Contact us for a FREE valuation!

Our team is ready to help you sell your home for the highest possible price ASAP

"My job is to find and attract mastery-based agents to the office, protect the culture, and make sure everyone is happy! "






