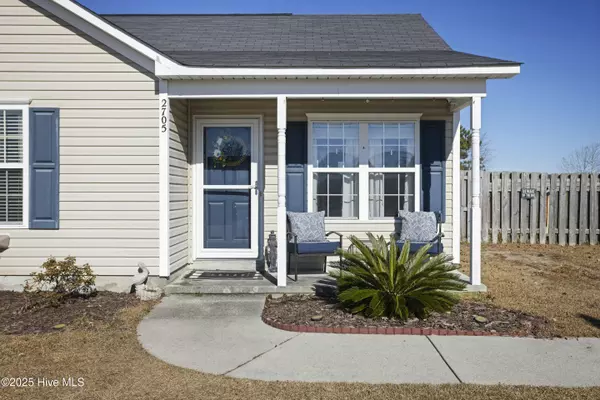$313,000
$319,500
2.0%For more information regarding the value of a property, please contact us for a free consultation.
3 Beds
2 Baths
1,040 SqFt
SOLD DATE : 06/24/2025
Key Details
Sold Price $313,000
Property Type Single Family Home
Sub Type Single Family Residence
Listing Status Sold
Purchase Type For Sale
Square Footage 1,040 sqft
Price per Sqft $300
Subdivision Whitney Pines
MLS Listing ID 100500519
Sold Date 06/24/25
Style Wood Frame
Bedrooms 3
Full Baths 2
HOA Fees $255
HOA Y/N Yes
Year Built 2005
Annual Tax Amount $933
Lot Size 0.261 Acres
Acres 0.26
Lot Dimensions 46x150x117x147
Property Sub-Type Single Family Residence
Source Hive MLS
Property Description
This well-maintained 3-bedroom, 2-bathroom home is located on a quiet cul-de-sac, close to Mayfaire shopping and dining, and Wrightsville Beach. Recent updates include a new roof (2018), a new HVAC system (2024), and stylish, durable LVP flooring installed throughout the home in 2023. The kitchen features updated appliances, including a new refrigerator, range, and dishwasher (2023). The interior was freshly painted in 2024, providing a clean and neutral backdrop. The large fenced-in yard offers space for outdoor activities and includes a sizable storage shed. A termite bond is in place for added protection. This move-in ready home combines modern updates with a convenient location near some of the area's best amenities.
Location
State NC
County New Hanover
Community Whitney Pines
Zoning R-15
Direction From Military Cutoff Rd turn on Lendire Rd, Left on Woodhall then left on Mascot.
Location Details Mainland
Rooms
Other Rooms Shed(s)
Basement None
Primary Bedroom Level Primary Living Area
Interior
Interior Features Master Downstairs, Ceiling Fan(s)
Heating Electric, Heat Pump
Cooling Central Air
Flooring LVT/LVP
Fireplaces Type None
Fireplace No
Appliance Electric Oven, Built-In Microwave, Refrigerator, Dishwasher
Exterior
Parking Features Off Street, Paved
Utilities Available Sewer Available, Water Available
Amenities Available Maint - Comm Areas
Roof Type Architectural Shingle
Porch Porch
Building
Lot Description Cul-De-Sac
Story 1
Entry Level One
Foundation Slab
Sewer Municipal Sewer
Water Municipal Water
New Construction No
Schools
Elementary Schools Murrayville
Middle Schools Trask
High Schools Laney
Others
Tax ID R03500-006-305-000
Acceptable Financing Cash, Conventional, FHA, VA Loan
Listing Terms Cash, Conventional, FHA, VA Loan
Read Less Info
Want to know what your home might be worth? Contact us for a FREE valuation!

Our team is ready to help you sell your home for the highest possible price ASAP

"My job is to find and attract mastery-based agents to the office, protect the culture, and make sure everyone is happy! "






