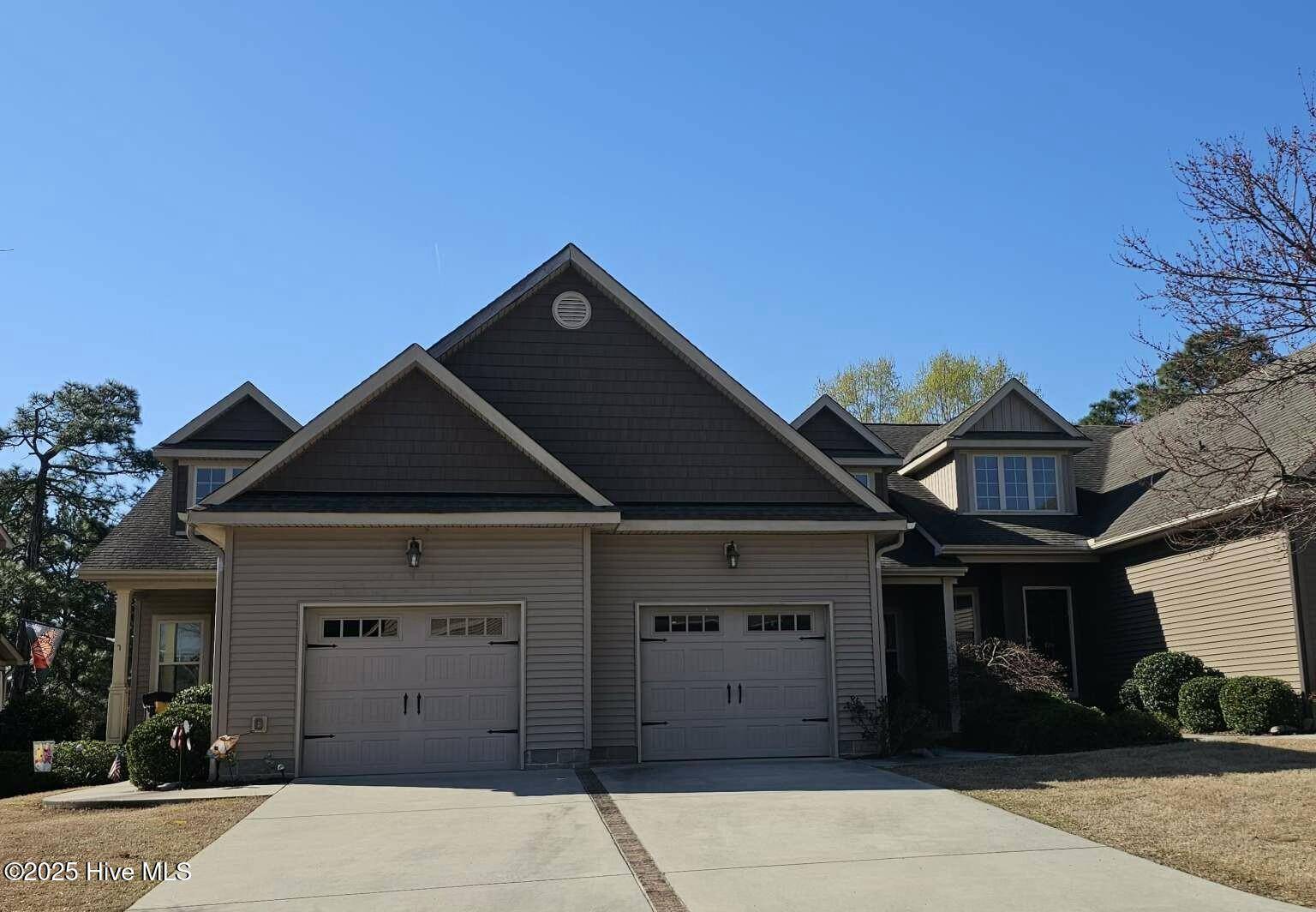$335,000
$335,000
For more information regarding the value of a property, please contact us for a free consultation.
3 Beds
3 Baths
1,521 SqFt
SOLD DATE : 05/08/2025
Key Details
Sold Price $335,000
Property Type Townhouse
Sub Type Townhouse
Listing Status Sold
Purchase Type For Sale
Square Footage 1,521 sqft
Price per Sqft $220
Subdivision Cypress Creek
MLS Listing ID 100494823
Sold Date 05/08/25
Style Wood Frame
Bedrooms 3
Full Baths 2
Half Baths 1
HOA Fees $1,788
HOA Y/N Yes
Year Built 2010
Annual Tax Amount $1,843
Lot Size 1,742 Sqft
Acres 0.04
Lot Dimensions 25x72
Property Sub-Type Townhouse
Source Hive MLS
Property Description
Beautifully remodeled, this 3-bedroom, 2.5-bath home features an open floor plan, a bright kitchen with stainless steel appliances and granite countertops, and a cozy living space centered around a gorgeous built in fireplace. Designed with the latest trend inspirations, this home has it all: stunning trim paneling and wainscoting throughout, bold and stylish bathroom designs, chic updated fixtures, refreshed kitchen cabinets, a modern built-in fireplace and tv media wall, and brand-new pergo flooring flooring to tie it all together. The master suite provides a private retreat with an en-suite bathroom, making it the perfect escape at the end of the day. Additional bedrooms offer flexibility for guests, a home office, or a playroom—tailored to fit your lifestyle. Enjoy access to fantastic community amenities, including a pool and clubhouse, with lawn maintenance covered in HOA dues. Nestled just a few minutes from the heart of Southern Pines, this home offers convenient access to charming boutiques, local restaurants, and scenic parks. With its rich history and welcoming community, this is more than just a house—it's the perfect place to name home.
Location
State NC
County Moore
Community Cypress Creek
Zoning RM-1
Direction If coming from US-1 South, left on Saunders, left on Cypress Circle, home is on the right. If coming from US-1 North, right on Saunders, left on Cypress Circle, home is on the righ
Location Details Mainland
Rooms
Basement None
Primary Bedroom Level Primary Living Area
Interior
Interior Features Master Downstairs, High Ceilings, Mud Room, Ceiling Fan(s), Pantry
Heating Electric, Forced Air
Cooling Central Air
Flooring LVT/LVP, Laminate, Wood
Appliance Electric Oven, Built-In Microwave, Refrigerator, Disposal, Dishwasher
Exterior
Parking Features Concrete
Garage Spaces 1.0
Utilities Available Water Connected
Amenities Available Community Pool, Management, Roof, Sidewalk
Roof Type Shingle
Porch Deck, Porch
Building
Story 2
Entry Level Two
New Construction No
Schools
Elementary Schools Southern Pines Elementary
Middle Schools Southern Pines Middle School
High Schools Pinecrest High
Others
Tax ID 20110083
Acceptable Financing Cash, Conventional
Listing Terms Cash, Conventional
Read Less Info
Want to know what your home might be worth? Contact us for a FREE valuation!

Our team is ready to help you sell your home for the highest possible price ASAP

"My job is to find and attract mastery-based agents to the office, protect the culture, and make sure everyone is happy! "






