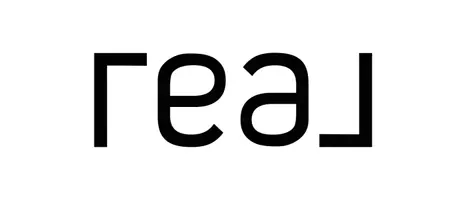$436,000
$479,900
9.1%For more information regarding the value of a property, please contact us for a free consultation.
3 Beds
3 Baths
2,734 SqFt
SOLD DATE : 04/22/2025
Key Details
Sold Price $436,000
Property Type Single Family Home
Sub Type Single Family Residence
Listing Status Sold
Purchase Type For Sale
Square Footage 2,734 sqft
Price per Sqft $159
Subdivision Not In Subdivision
MLS Listing ID 100493793
Sold Date 04/22/25
Style Wood Frame
Bedrooms 3
Full Baths 3
HOA Y/N No
Originating Board Hive MLS
Year Built 1984
Lot Size 6.780 Acres
Acres 6.78
Property Sub-Type Single Family Residence
Property Description
Beautiful 2-story Brick Home on 6.78 Acres with Pond & Detached Workshop. Discover a quaint oasis with this beautiful 2-story brick home offering 2,724 sq. ft. of well designed space. Built in 1984, this home features 3 spacious bedrooms, 3 full baths, with a jack and jill on the 2nd floor. Inside, you will find a warm and inviting layout with a living room, dining room, family room and kitchen with breakfast area on the first floor. The second floor features 3 bedrooms and 2 baths. Step outside to the screened-in porch, where you can enjoy peaceful views of the property, including a fully stocked pond - perfect for fishing and unwinding in nature. For hobbyist or those in need of extra workspace, the impressive 896 sq. ft. detached shop with a finished interior provides endless possibilities. Located in a serene setting, yet within reach of local conveniences, this property is a rare gem. Don't delay - call today!!
Location
State NC
County Wayne
Community Not In Subdivision
Zoning R-16
Direction Take Wayne Memorial Drive past Wayne Community College. At the light, turn left. Go approximately 1 mile, the property is on the left.
Location Details Mainland
Rooms
Basement Crawl Space
Primary Bedroom Level Non Primary Living Area
Interior
Interior Features Foyer, Solid Surface, Pantry
Heating Heat Pump, Fireplace(s), Electric
Appliance Range, Microwave - Built-In, Dishwasher
Exterior
Parking Features Concrete, On Site
Waterfront Description Pond on Lot
Roof Type Shingle
Porch Patio, Screened
Building
Story 2
Entry Level Two
Sewer Septic On Site
Water Municipal Water
New Construction No
Schools
Elementary Schools Tommy'S Road
Middle Schools Norwayne
High Schools Charles Aycock
Others
Tax ID 3610078382
Acceptable Financing Cash, Conventional, FHA, VA Loan
Listing Terms Cash, Conventional, FHA, VA Loan
Read Less Info
Want to know what your home might be worth? Contact us for a FREE valuation!

Our team is ready to help you sell your home for the highest possible price ASAP

"My job is to find and attract mastery-based agents to the office, protect the culture, and make sure everyone is happy! "






