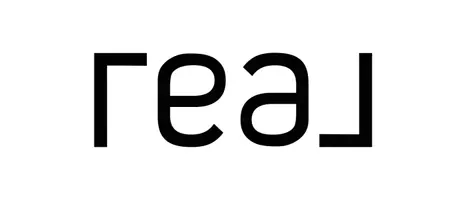$545,000
$545,000
For more information regarding the value of a property, please contact us for a free consultation.
5 Beds
4 Baths
3,446 SqFt
SOLD DATE : 04/23/2025
Key Details
Sold Price $545,000
Property Type Single Family Home
Sub Type Single Family Residence
Listing Status Sold
Purchase Type For Sale
Square Footage 3,446 sqft
Price per Sqft $158
Subdivision Forest Hills
MLS Listing ID 100492693
Sold Date 04/23/25
Style Wood Frame
Bedrooms 5
Full Baths 3
Half Baths 1
HOA Y/N No
Originating Board Hive MLS
Year Built 2011
Lot Size 0.460 Acres
Acres 0.46
Lot Dimensions 101x198x99x204
Property Sub-Type Single Family Residence
Property Description
Nestled in a quiet, family-friendly neighborhood, this stunning 5-bedroom, 3-bathroom home offers over 3,300 square feet of beautifully designed living space. Thoughtfully updated with custom trim work, Pergo flooring throughout the first floor, designer wallpaper, and stylish lighting, this home exudes warmth and sophistication. The spacious open floor plan seamlessly connects the living, dining, and kitchen areas, creating an ideal flow for entertaining and everyday life. The living room features a custom stone and wood fireplace, while the dining room boasts a coffered ceiling with additional molding. A dedicated office space includes custom millwork and a mural, adding both functionality and charm. The kitchen shines with a painted island, updated backsplash, and a touch-activated faucet, while the mudroom nook features a custom built-in hall tree for extra storage. The primary suite offers new carpet, a custom closet, and a spa-like bathroom with updated mirrors, fixtures, and shelving. The screened-in porch and stamped concrete patio create the perfect backyard retreat, surrounded by landscaping and additional trees for privacy. This move-in-ready home offers the perfect blend of style, comfort, and thoughtful upgrades. Don't miss this exceptional property—contact us today to schedule your private tour!
Location
State NC
County Moore
Community Forest Hills
Zoning R-20
Direction From Hwy 15 501, Turn into Forest Hills neighborhood, then turn onto John McQueen.
Location Details Mainland
Rooms
Basement None
Primary Bedroom Level Primary Living Area
Interior
Interior Features Kitchen Island, Master Downstairs, Ceiling Fan(s), Pantry, Walk-In Closet(s)
Heating Electric, Forced Air, Heat Pump
Cooling Central Air
Flooring LVT/LVP, Carpet, Tile
Appliance Stove/Oven - Electric, Refrigerator, Microwave - Built-In, Dishwasher
Laundry Inside
Exterior
Parking Features Concrete
Garage Spaces 2.0
Roof Type Composition
Porch Patio, Porch, Screened
Building
Story 2
Entry Level Two
Foundation Slab
Sewer Municipal Sewer
Water Municipal Water
New Construction No
Schools
Elementary Schools Aberdeeen Elementary
Middle Schools Southern Middle
High Schools Pinecrest High
Others
Tax ID 20110122
Acceptable Financing Cash, Conventional, FHA, USDA Loan, VA Loan
Listing Terms Cash, Conventional, FHA, USDA Loan, VA Loan
Read Less Info
Want to know what your home might be worth? Contact us for a FREE valuation!

Our team is ready to help you sell your home for the highest possible price ASAP

"My job is to find and attract mastery-based agents to the office, protect the culture, and make sure everyone is happy! "






