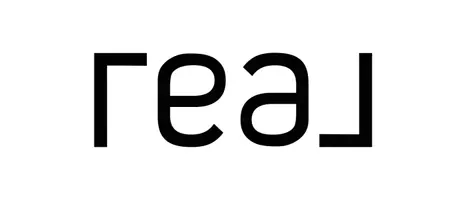$250,000
$255,000
2.0%For more information regarding the value of a property, please contact us for a free consultation.
3 Beds
2 Baths
1,319 SqFt
SOLD DATE : 04/02/2025
Key Details
Sold Price $250,000
Property Type Single Family Home
Sub Type Single Family Residence
Listing Status Sold
Purchase Type For Sale
Square Footage 1,319 sqft
Price per Sqft $189
Subdivision Queens Creek
MLS Listing ID 100488850
Sold Date 04/02/25
Style Wood Frame
Bedrooms 3
Full Baths 2
HOA Y/N No
Originating Board Hive MLS
Year Built 1986
Lot Size 0.459 Acres
Acres 0.46
Lot Dimensions 100x200
Property Sub-Type Single Family Residence
Property Description
Welcome to 312 Dayrell Drive, a completely updated 3-bedroom, 2-bathroom home that blends modern style with everyday convenience! The open living space is perfect for entertaining, while the beautifully upgraded kitchen features butcher block countertops, new stainless steel appliances, and extra storage cabinets for all your cooking needs.
The separate laundry room adds extra functionality, and both bathrooms have been refreshed with new vanities and toilets. Step outside to a charming patio with a pergola and retractable shade, creating the perfect outdoor retreat.
Need extra parking? This home offers additional parking spaces ideal for a camper, boat, or extra vehicles. Don't miss this move-in-ready gem—schedule your showing today!
For information about our preferred lender and the incentives you may qualify for, please ask your agent to review the agent comments for additional details.
Location
State NC
County Onslow
Community Queens Creek
Zoning R-10
Direction Start on US-17 S from Jacksonville. Take the exit for NC-24 E. Continue on NC-24 E for approximately 10 miles. Turn right onto NC-172 S, then turn left onto Starling Road, then turn right onto Sand Ridge Road. Turn left onto Dayrell Drive. Continue straight, and 312 Dayrell Drive will be on your right. Safe travels! 🚗
Location Details Mainland
Rooms
Primary Bedroom Level Primary Living Area
Interior
Interior Features Master Downstairs, Vaulted Ceiling(s)
Heating Electric, Heat Pump
Cooling Central Air
Flooring LVT/LVP, Tile
Fireplaces Type None
Fireplace No
Window Features Blinds
Appliance Stove/Oven - Electric, Refrigerator, Dishwasher
Laundry Hookup - Dryer, Washer Hookup, Inside
Exterior
Parking Features Additional Parking, Concrete
Roof Type Shingle
Porch Open, See Remarks
Building
Story 1
Entry Level One
Foundation Slab
Sewer Municipal Sewer, Septic On Site
New Construction No
Schools
Elementary Schools Sand Ridge
Middle Schools Swansboro
High Schools Swansboro
Others
Tax ID 044974
Acceptable Financing Cash, Conventional, FHA, USDA Loan, VA Loan
Listing Terms Cash, Conventional, FHA, USDA Loan, VA Loan
Read Less Info
Want to know what your home might be worth? Contact us for a FREE valuation!

Our team is ready to help you sell your home for the highest possible price ASAP

"My job is to find and attract mastery-based agents to the office, protect the culture, and make sure everyone is happy! "






