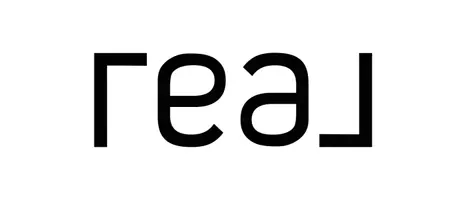$169,900
$169,900
For more information regarding the value of a property, please contact us for a free consultation.
3 Beds
2 Baths
1,843 SqFt
SOLD DATE : 11/19/2019
Key Details
Sold Price $169,900
Property Type Single Family Home
Sub Type Single Family Residence
Listing Status Sold
Purchase Type For Sale
Square Footage 1,843 sqft
Price per Sqft $92
MLS Listing ID 100180926
Sold Date 11/19/19
Style Wood Frame
Bedrooms 3
Full Baths 2
HOA Fees $220
HOA Y/N Yes
Originating Board Hive MLS
Year Built 1984
Annual Tax Amount $1
Lot Size 1.000 Acres
Acres 1.0
Lot Dimensions 42x32x23x192x116x140
Property Sub-Type Single Family Residence
Property Description
Charming and well built 3 bed/2 bath ranch home on nicely landscaped lot in established Maplewood! Welcoming foyer, large living room with center fireplace, spacious kitchen and breakfast nook, separate formal dining and large separate utility room! Huge master suite with walk in closet and ensuite master bath and sizable spare beds. Large 2 car garage. Nice sized back deck overlooking beautiful back yard with mature trees. Fantastic location convenient to shopping, new bypass, SJAFB and Wilson!
Location
State NC
County Wayne
Community Other
Zoning Residential
Direction 13N/Berkeley Blvd to Right on Maplewood Drive into Maplewood Subdivision, Right on Marion Dr, Left on Sherrell Place, home is on the Left.
Location Details Mainland
Rooms
Basement Crawl Space, None
Primary Bedroom Level Primary Living Area
Interior
Interior Features Foyer, Master Downstairs, 9Ft+ Ceilings, Ceiling Fan(s), Pantry, Walk-In Closet(s)
Heating Other-See Remarks, Electric, Heat Pump
Cooling Central Air, See Remarks
Flooring Carpet, Tile, Vinyl, Wood
Fireplaces Type Gas Log
Fireplace Yes
Appliance Vent Hood, Stove/Oven - Electric, Refrigerator, Dishwasher
Laundry Inside
Exterior
Parking Features Off Street, On Site, Paved
Garage Spaces 2.0
Pool See Remarks
Amenities Available Community Pool, Maint - Comm Areas, Management, Playground, Taxes, Tennis Court(s), See Remarks
Roof Type Shingle,See Remarks,Composition
Porch Open, Deck, Porch, See Remarks
Building
Lot Description See Remarks, Cul-de-Sac Lot, Open Lot, Wooded
Story 1
Entry Level One
Sewer Septic On Site
Water Municipal Water
New Construction No
Others
Tax ID 3529166910
Acceptable Financing Cash, Conventional, FHA, VA Loan
Listing Terms Cash, Conventional, FHA, VA Loan
Read Less Info
Want to know what your home might be worth? Contact us for a FREE valuation!

Our team is ready to help you sell your home for the highest possible price ASAP

"My job is to find and attract mastery-based agents to the office, protect the culture, and make sure everyone is happy! "






