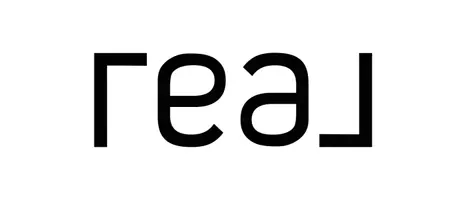$749,000
$749,000
For more information regarding the value of a property, please contact us for a free consultation.
4 Beds
4 Baths
2,500 SqFt
SOLD DATE : 09/09/2022
Key Details
Sold Price $749,000
Property Type Single Family Home
Sub Type Single Family Residence
Listing Status Sold
Purchase Type For Sale
Square Footage 2,500 sqft
Price per Sqft $299
Subdivision Sunrise Crossing
MLS Listing ID 8108886
Sold Date 09/09/22
Style Wood Frame
Bedrooms 4
Full Baths 3
Half Baths 1
HOA Fees $504
HOA Y/N Yes
Originating Board Hive MLS
Year Built 2016
Annual Tax Amount $2,611
Lot Size 0.854 Acres
Acres 0.85
Lot Dimensions 108x393x106x333
Property Sub-Type Single Family Residence
Property Description
Enjoy island living in the community of Sunrise Crossing, Colington's finest neighborhood. New roof & new exterior paint 2021. Three floors of living space & the elevator shaft is already in place! Cook's kitchen features granite countertops & island. Great rm is flooded w/natural light & gives access o rear deck overlooking the beautiful backyard. Master suite on main level of this reverse floor plan beauty. JR master w/ screen porch to take in the peaceful views. 2 add'l FLEX rooms. Entertainer's paradise w/ 34' inground pool, hot tub & outdoor shower. The island & beach are calling!, Water Access
Location
State NC
County Dare
Community Sunrise Crossing
Zoning R-2B
Direction Colington Road just before second bridge, make a left into Sunrise Crossing,
Location Details Mainland
Rooms
Basement None
Primary Bedroom Level Primary Living Area
Interior
Interior Features Solid Surface, Wash/Dry Connect, Kitchen Island, 9Ft+ Ceilings, Vaulted Ceiling(s), Ceiling Fan(s), Hot Tub, Reverse Floor Plan, Walk-In Closet(s)
Heating Heat Pump, Electric, Zoned
Cooling Zoned
Flooring Carpet, Tile, Wood
Fireplaces Type Gas Log
Fireplace Yes
Appliance Washer, Stove/Oven - Electric, Refrigerator, Microwave - Built-In, Dryer, Dishwasher
Exterior
Exterior Feature Outdoor Shower
Parking Features Concrete, Off Street
Garage Spaces 1.0
Pool In Ground
Amenities Available Management
Roof Type Architectural Shingle
Porch Open, Deck, Porch, Screened
Building
Story 3
Entry Level Three Or More
Foundation Other
Sewer Septic On Site
Water Municipal Water
Structure Type Outdoor Shower
New Construction No
Others
Tax ID 987307781019
Acceptable Financing Cash, Conventional, FHA, VA Loan
Listing Terms Cash, Conventional, FHA, VA Loan
Special Listing Condition None
Read Less Info
Want to know what your home might be worth? Contact us for a FREE valuation!

Our team is ready to help you sell your home for the highest possible price ASAP

"My job is to find and attract mastery-based agents to the office, protect the culture, and make sure everyone is happy! "






