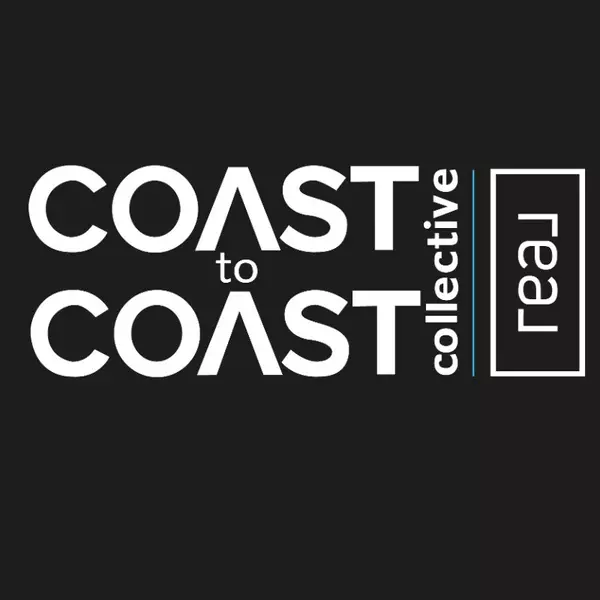$325,000
$345,000
5.8%For more information regarding the value of a property, please contact us for a free consultation.
3 Beds
3 Baths
2,268 SqFt
SOLD DATE : 10/06/2021
Key Details
Sold Price $325,000
Property Type Single Family Home
Sub Type Single Family Residence
Listing Status Sold
Purchase Type For Sale
Square Footage 2,268 sqft
Price per Sqft $143
Subdivision Vicksburg
MLS Listing ID 100280687
Sold Date 10/06/21
Style Wood Frame
Bedrooms 3
Full Baths 2
Half Baths 1
HOA Y/N No
Year Built 2005
Annual Tax Amount $2,862
Lot Size 0.410 Acres
Acres 0.41
Lot Dimensions 67x192x110x213
Property Sub-Type Single Family Residence
Source North Carolina Regional MLS
Property Description
Beautiful 4 bed/3.5 bath home in the Wintergreen school district with an open floor plan perfect for entertaining. First floor master with large bathroom with walk in shower, jetted tub, and double walk in closets. 2 additional bedrooms downstairs with a full bath to share, 3rd room downstairs which would be perfect for an office or home gym. The kitchen is open to the living room and offers an eat in space plus a dining room. 12' and 9' ceilings throughout make this home feel very spacious. Large bonus room over the garage complete with a half bath, large closet and a walk in attic providing ample storage. The backyard is completely fenced in and offers lots of privacy for entertaining on the covered porch.
Location
State NC
County Pitt
Community Vicksburg
Zoning Res
Direction From Firetower Rd, turn onto Corey Rd. Turn left onto Vicksburg Dr, home is the 2nd house on the left.
Location Details Mainland
Rooms
Other Rooms Storage
Basement Crawl Space
Primary Bedroom Level Primary Living Area
Interior
Interior Features Whirlpool, Master Downstairs, 9Ft+ Ceilings, Tray Ceiling(s), Vaulted Ceiling(s), Ceiling Fan(s), Pantry, Walk-in Shower, Walk-In Closet(s)
Heating Electric, Heat Pump
Cooling Zoned
Flooring Carpet, Tile, Wood
Window Features Thermal Windows,Blinds
Appliance Stove/Oven - Electric, Microwave - Built-In, Disposal, Dishwasher
Laundry Inside
Exterior
Exterior Feature Gas Logs
Parking Features Off Street, Paved
Garage Spaces 2.0
Amenities Available No Amenities
Roof Type Shingle
Porch Covered, Porch
Building
Story 2
Entry Level Two
Foundation Block
Sewer Municipal Sewer
Water Municipal Water
Structure Type Gas Logs
New Construction No
Others
Tax ID 69366
Acceptable Financing Cash, Conventional, FHA, VA Loan
Listing Terms Cash, Conventional, FHA, VA Loan
Special Listing Condition None
Read Less Info
Want to know what your home might be worth? Contact us for a FREE valuation!

Our team is ready to help you sell your home for the highest possible price ASAP

"My job is to find and attract mastery-based agents to the office, protect the culture, and make sure everyone is happy! "






