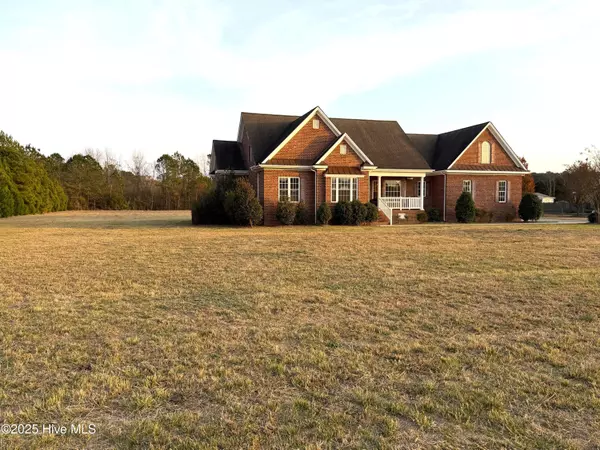
4 Beds
5 Baths
3,839 SqFt
4 Beds
5 Baths
3,839 SqFt
Key Details
Property Type Single Family Home
Sub Type Single Family Residence
Listing Status Active
Purchase Type For Sale
Square Footage 3,839 sqft
Price per Sqft $173
Subdivision Friendswood
MLS Listing ID 100542436
Style Wood Frame
Bedrooms 4
Full Baths 4
Half Baths 1
HOA Y/N No
Year Built 2006
Annual Tax Amount $4,404
Lot Size 2.440 Acres
Acres 2.44
Lot Dimensions 435x197x518x305
Property Sub-Type Single Family Residence
Source Hive MLS
Property Description
The lavish main-level Primary suite showcases Hardwood floors, Tray ceiling an Ensuite w/Dual vanity, Jetted soaking tub, Tiled shower and a custom walk-in closet. Bedrooms 2 and 3 offer NEW carpet; Bedroom 3 enjoys direct access to a full bath with dual vanity. Bedroom 4 provides NEW carpet, a walk-in closet, private porch access, and a Full Bath w/Tile floor, vanity and stylish Tile-shower. ALL Bedrooms are equipped with ceiling fans.
Upstairs, a Grand split Bonus room offers endless possibilities—Home theater, Executive office, Gym, or Entertainment lounge. A separate Large Flex room serves beautifully as a 5th Bedroom with spacious walk-in closet and Bench seating, complemented by another Full bath w/Tile floor and a walk-in attic offering plenty of storage space.
Relax in the screened-in Back porch, overlooking an Expansive Backyard ready for your luxury additions—add a Pool, Detached garage, or custom outdoor retreat. Conveniently located near the Hwy 70, SJAFB, premium shopping, and top local amenities. Kitchen Fridge, Washer & Dryer Convey with House. This house is ready for you to call, Home!
Location
State NC
County Wayne
Community Friendswood
Zoning RA-20
Direction From Goldsboro, take W Ash st to 581. Turn right on Old Smithfield rd, right on NC-581S, left on Braswell rd, right on Friendly dr, right on Friendswood dr, right on Woodmere Ln, house is on the left.
Location Details Mainland
Rooms
Primary Bedroom Level Primary Living Area
Interior
Interior Features Master Downstairs, Central Vacuum, Walk-in Closet(s), Vaulted Ceiling(s), Tray Ceiling(s), High Ceilings, Ceiling Fan(s), Pantry, Walk-in Shower
Heating Electric, Heat Pump
Cooling Central Air
Flooring Carpet, Tile, Wood
Fireplaces Type Gas Log
Fireplace Yes
Window Features Skylight(s)
Appliance Electric Oven, Electric Cooktop, Built-In Microwave, Washer, Refrigerator, Dryer, Dishwasher
Exterior
Parking Features Garage Faces Side, Concrete
Garage Spaces 2.0
Utilities Available Water Connected
Roof Type Shingle,Composition
Porch Covered, Patio, Porch, Screened
Building
Lot Description Level
Story 2
Entry Level Two
Sewer Pump Station, Septic Off Site, Septic Permit On File, Septic Tank
Water Community Water
New Construction No
Schools
Elementary Schools Rosewood
Middle Schools Rosewood
High Schools Rosewood
Others
Tax ID 2670243090
Acceptable Financing Cash, Conventional, FHA, USDA Loan, VA Loan
Listing Terms Cash, Conventional, FHA, USDA Loan, VA Loan


"My job is to find and attract mastery-based agents to the office, protect the culture, and make sure everyone is happy! "


