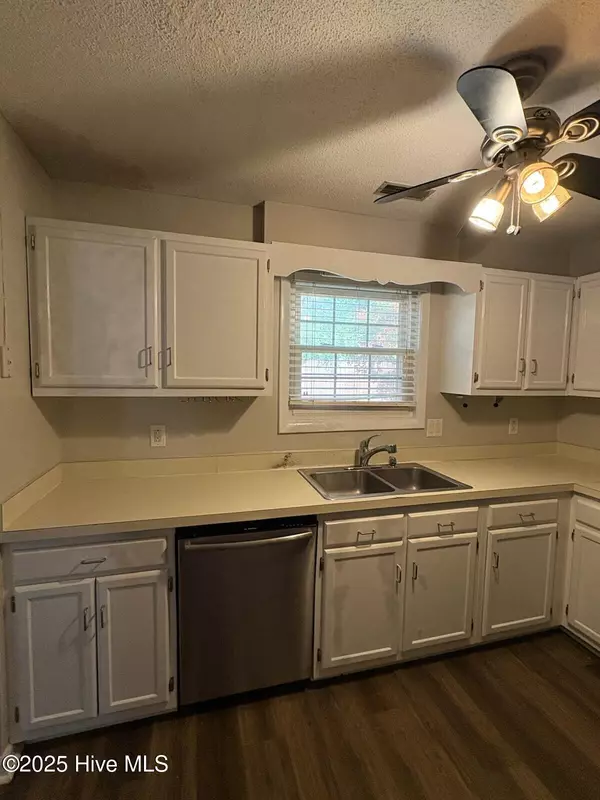
3 Beds
2 Baths
1,492 SqFt
3 Beds
2 Baths
1,492 SqFt
Key Details
Property Type Single Family Home
Sub Type Single Family Residence
Listing Status Active
Purchase Type For Rent
Square Footage 1,492 sqft
Subdivision Brynn Marr
MLS Listing ID 100541721
Style Wood Frame
Bedrooms 3
Full Baths 2
HOA Y/N Yes
Year Built 1979
Lot Size 0.330 Acres
Acres 0.33
Property Sub-Type Single Family Residence
Source Hive MLS
Property Description
Location
State NC
County Onslow
Community Brynn Marr
Direction Left on Huff Dr. to W. Hill Top Ct. Home is on the Right.
Location Details Mainland
Rooms
Basement None
Primary Bedroom Level Primary Living Area
Interior
Interior Features Walk-in Closet(s), Entrance Foyer, Vaulted Ceiling(s), Ceiling Fan(s), Pantry, Walk-in Shower
Heating Electric, Heat Pump
Cooling Central Air
Flooring Carpet, Laminate, Tile, Vinyl, See Remarks
Fireplaces Type Gas Log
Fireplace Yes
Window Features Thermal Windows
Appliance Electric Oven, Built-In Microwave, See Remarks, Washer, Refrigerator, Ice Maker, Dryer, Disposal, Dishwasher
Laundry Laundry Room
Exterior
Parking Features Off Street, On Site, Paved, Tandem
Garage Spaces 2.0
Pool None
Utilities Available Sewer Available, Water Available
Amenities Available No Amenities
Waterfront Description None
Accessibility None
Porch Open, Covered, Patio, Porch, See Remarks
Building
Lot Description Cul-De-Sac
Story 1
Entry Level One
Sewer Municipal Sewer
Water Municipal Water
Schools
Elementary Schools Bell Fork
Middle Schools Jacksonville Commons
High Schools Northside
Others
Tax ID 017364


"My job is to find and attract mastery-based agents to the office, protect the culture, and make sure everyone is happy! "





