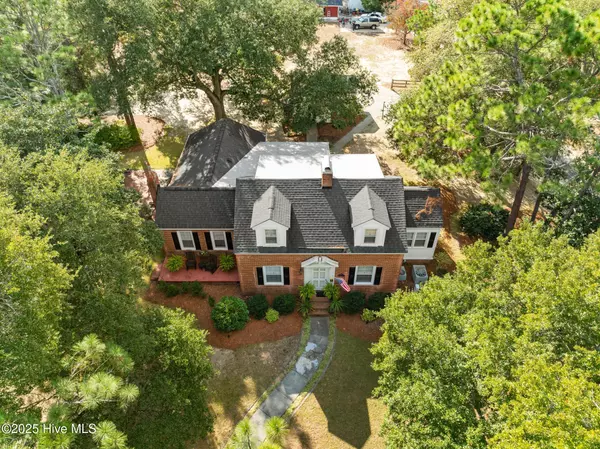
4 Beds
3 Baths
2,482 SqFt
4 Beds
3 Baths
2,482 SqFt
Key Details
Property Type Single Family Home
Sub Type Single Family Residence
Listing Status Active
Purchase Type For Sale
Square Footage 2,482 sqft
Price per Sqft $120
Subdivision Not In Subdivision
MLS Listing ID 100541642
Style Wood Frame
Bedrooms 4
Full Baths 2
Half Baths 1
HOA Y/N No
Year Built 1960
Annual Tax Amount $4,079
Lot Size 0.690 Acres
Acres 0.69
Lot Dimensions 170x175x150x25x20x200
Property Sub-Type Single Family Residence
Source Hive MLS
Property Description
Location
State NC
County Richmond
Community Not In Subdivision
Zoning Residential
Direction From East Broad Street turn right onto King Street, turn right onto Rollins Avenue, home is on the right.
Location Details Mainland
Rooms
Primary Bedroom Level Primary Living Area
Interior
Interior Features Walk-in Closet(s), Kitchen Island
Heating Other, Natural Gas
Cooling Central Air
Exterior
Parking Features Detached
Garage Spaces 1.0
Utilities Available Sewer Connected, Water Connected
Roof Type Shingle
Porch Patio
Building
Story 2
Entry Level Two
Sewer Municipal Sewer
Water Municipal Water
New Construction No
Schools
Elementary Schools Other
Middle Schools Rockingham Middle
High Schools Richmond Senior High
Others
Tax ID 748111566354
Acceptable Financing Cash, Conventional, FHA, USDA Loan, VA Loan
Listing Terms Cash, Conventional, FHA, USDA Loan, VA Loan


"My job is to find and attract mastery-based agents to the office, protect the culture, and make sure everyone is happy! "





