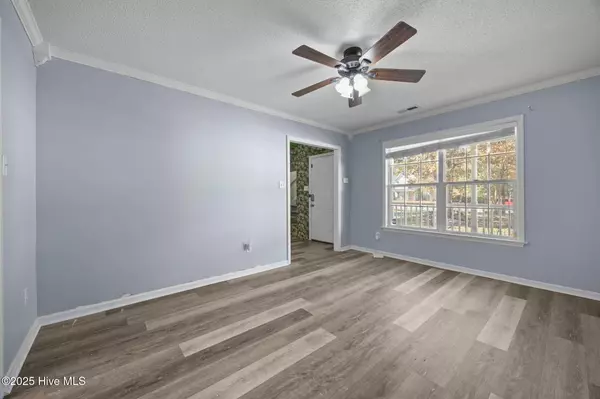
3 Beds
3 Baths
1,964 SqFt
3 Beds
3 Baths
1,964 SqFt
Key Details
Property Type Single Family Home
Sub Type Single Family Residence
Listing Status Active
Purchase Type For Sale
Square Footage 1,964 sqft
Price per Sqft $170
Subdivision Hunters Creek
MLS Listing ID 100541595
Style Wood Frame
Bedrooms 3
Full Baths 2
Half Baths 1
HOA Y/N No
Year Built 1998
Annual Tax Amount $1,508
Lot Size 0.350 Acres
Acres 0.35
Lot Dimensions 84x197x83x197
Property Sub-Type Single Family Residence
Source Hive MLS
Property Description
As you enter, you're greeted by a welcoming formal living room that flows into a formal dining room, perfect for hosting gatherings with friends and loved ones. The kitchen is sure to impress with tile flooring, solid surface countertops, stainless steel appliances, a pantry and a center island that provides additional workspace and seating. Beyond the kitchen is a generously sized den featuring a cozy gas fireplace, making it a great space for relaxing or entertaining. The main floor also includes a convenient half bathroom, and a laundry closet.
Upstairs, you'll find a spacious bonus room, two well-sized spare bedrooms, and an inviting primary suite with a charming bay window. The primary suite also boasts a private en-suite bath featuring a double vanity, large tub, and a separate shower.
If you enjoy being outside, step into the backyard designed for both privacy and enjoyment. A large screened-in porch overlooks the fenced yard, which offers a privacy fence on the sides and front and chain link at the back, with the property backing up to trees and natural greenery for added seclusion. The yard also includes two storage sheds, providing even more space for tools, equipment, and hobbies.
With its thoughtful layout, abundant living spaces, and outdoor features, this home offers room to grow, gather, and enjoy. Schedule a time to see it in person today!
Location
State NC
County Onslow
Community Hunters Creek
Zoning R-10
Direction N Marine Blvd to Piney Green Rd. Right on Hunters Trl. Right on Ashley Meadow Ln. Right on Trenton Pl. Home is on the right.
Location Details Mainland
Rooms
Other Rooms Shed(s)
Primary Bedroom Level Non Primary Living Area
Interior
Interior Features Solid Surface, Kitchen Island, Ceiling Fan(s), Pantry
Heating Electric, Heat Pump
Cooling Central Air
Flooring Carpet, Laminate, Tile, Vinyl
Fireplaces Type Gas Log
Fireplace Yes
Appliance Electric Oven, Refrigerator, Dishwasher
Exterior
Parking Features Garage Faces Front, Attached, On Site, Paved
Garage Spaces 2.0
Utilities Available Water Connected
Amenities Available Sidewalk
Roof Type Architectural Shingle
Porch Open, Covered, Porch, Screened, Wrap Around
Building
Story 2
Entry Level Two
Foundation Slab
Sewer Septic Permit On File, Septic Tank
Water Municipal Water
New Construction No
Schools
Elementary Schools Hunters Creek
Middle Schools Hunters Creek
High Schools White Oak
Others
Tax ID 1115j-217
Acceptable Financing Cash, Conventional, FHA, USDA Loan, VA Loan
Listing Terms Cash, Conventional, FHA, USDA Loan, VA Loan
Virtual Tour https://mls.ricoh360.com/0b0c9cd1-3788-43b2-8117-6444d5cf5930


"My job is to find and attract mastery-based agents to the office, protect the culture, and make sure everyone is happy! "





