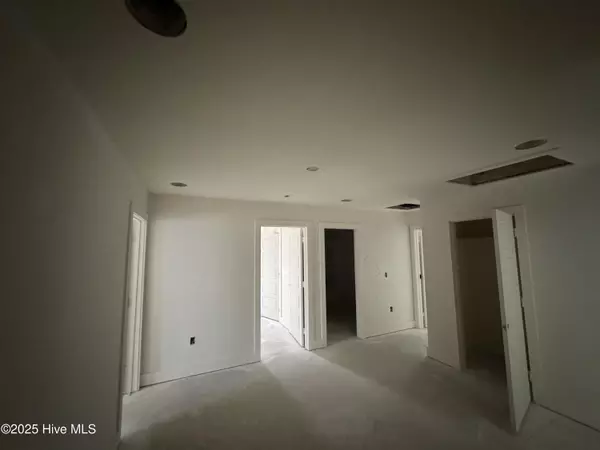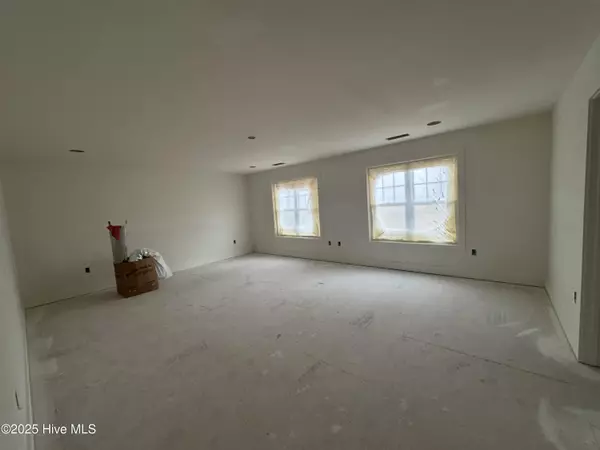
3 Beds
3 Baths
2,195 SqFt
3 Beds
3 Baths
2,195 SqFt
Key Details
Property Type Single Family Home
Sub Type Single Family Residence
Listing Status Active
Purchase Type For Sale
Square Footage 2,195 sqft
Price per Sqft $189
Subdivision Woodlake
MLS Listing ID 100541566
Style Wood Frame
Bedrooms 3
Full Baths 2
Half Baths 1
HOA Y/N Yes
Year Built 2025
Lot Size 6,098 Sqft
Acres 0.14
Lot Dimensions 61 x 106 x 62 x 94
Property Sub-Type Single Family Residence
Source Hive MLS
Property Description
Location
State NC
County Moore
Community Woodlake
Zoning GC-WL
Direction Woodlake Country Club. Right on Riverbirch, stay right onto Riverbirch, right on Lilac, right on Wren Lane, left on Ginseng, right on Moss Pink, right on Teal, and turn right on Bald Eagle Dr. Property will be on the left.
Location Details Mainland
Rooms
Primary Bedroom Level Non Primary Living Area
Interior
Interior Features Walk-in Closet(s), High Ceilings, Kitchen Island, Ceiling Fan(s), Pantry, Walk-in Shower
Heating Heat Pump, Fireplace(s), Electric, Forced Air
Cooling Central Air
Exterior
Parking Features Concrete, Garage Door Opener
Garage Spaces 2.0
Utilities Available Sewer Connected, Water Connected
Amenities Available Basketball Court, Gated, Golf Course, Maint - Comm Areas, Playground
Roof Type Architectural Shingle
Porch Deck, Porch
Building
Story 2
Entry Level Two
New Construction Yes
Schools
Elementary Schools Vass Lakeview Elementary
Middle Schools New Century Middle
High Schools Union Pines High
Others
Tax ID 00045896
Acceptable Financing Cash, Conventional, FHA, VA Loan
Listing Terms Cash, Conventional, FHA, VA Loan


"My job is to find and attract mastery-based agents to the office, protect the culture, and make sure everyone is happy! "





