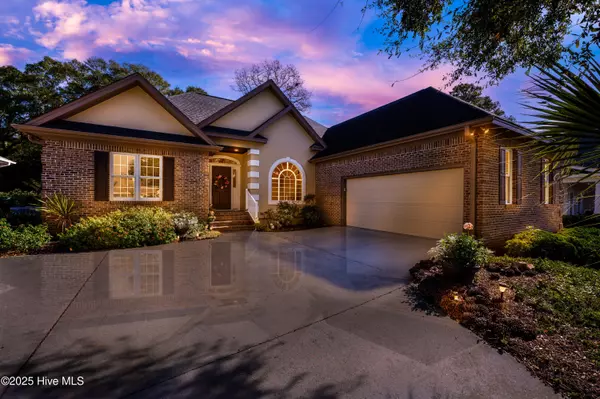
3 Beds
3 Baths
1,948 SqFt
3 Beds
3 Baths
1,948 SqFt
Key Details
Property Type Single Family Home
Sub Type Single Family Residence
Listing Status Active
Purchase Type For Sale
Square Footage 1,948 sqft
Price per Sqft $251
Subdivision Sea Trail Plantation
MLS Listing ID 100541509
Style Wood Frame
Bedrooms 3
Full Baths 2
Half Baths 1
HOA Fees $1,100
HOA Y/N Yes
Year Built 1994
Annual Tax Amount $2,169
Lot Size 10,454 Sqft
Acres 0.24
Lot Dimensions 70 x 150 x 70 x151
Property Sub-Type Single Family Residence
Source Hive MLS
Property Description
Location
State NC
County Brunswick
Community Sea Trail Plantation
Zoning Sb-Mr-3
Direction From 179 (Beach Drive): At traffic light, turn right onto Clubhouse Road into Sea Trail Plantation. Continue straight thru the stop sign and take slight left onto Rice Mill Circle. Turn right onto Edgewater Circle and the home will be located on your right.
Location Details Mainland
Rooms
Basement None
Primary Bedroom Level Primary Living Area
Interior
Interior Features Master Downstairs, Walk-in Closet(s), Kitchen Island, Ceiling Fan(s), Pantry, Walk-in Shower
Heating Electric, Heat Pump
Cooling Central Air
Flooring Carpet, Tile, Wood
Fireplaces Type Gas Log
Fireplace Yes
Appliance Electric Oven, Built-In Microwave, Refrigerator, Range, Dishwasher
Exterior
Exterior Feature None
Parking Features Garage Faces Side, Additional Parking, Concrete
Garage Spaces 2.0
Pool None
Utilities Available Sewer Connected, Water Connected
Amenities Available Barbecue, Beach Access, Clubhouse, Community Pool, Fitness Center, Golf Course, Maint - Comm Areas, Maint - Grounds, Maint - Roads, Management, Meeting Room, Party Room, Pickleball, Picnic Area, Restaurant, Sauna, Sidewalk, Spa/Hot Tub, Street Lights, Tennis Court(s)
Waterfront Description None
Roof Type Shingle
Accessibility None
Porch Covered, Enclosed, Patio, Porch
Building
Lot Description Interior Lot, Level, Wooded
Story 1
Entry Level One
Foundation Raised
Sewer Municipal Sewer
Water Municipal Water
Structure Type None
New Construction No
Schools
Elementary Schools Jessie Mae Monroe Elementary
Middle Schools Shallotte Middle
High Schools West Brunswick
Others
Tax ID 242oc018
Acceptable Financing Cash, Conventional
Listing Terms Cash, Conventional
Virtual Tour https://www.zillow.com/view-imx/a2ed805d-f25d-48f5-af46-ca739cefb1b3?setAttribution=mls&wl=true&initialViewType=pano&utm_source=dashboard


"My job is to find and attract mastery-based agents to the office, protect the culture, and make sure everyone is happy! "





