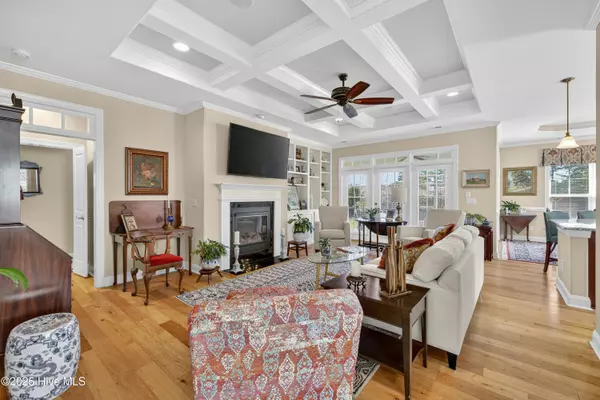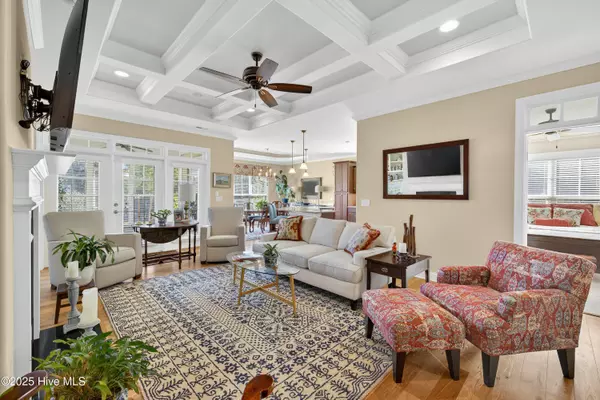
3 Beds
2 Baths
1,903 SqFt
3 Beds
2 Baths
1,903 SqFt
Key Details
Property Type Townhouse
Sub Type Townhouse
Listing Status Active
Purchase Type For Sale
Square Footage 1,903 sqft
Price per Sqft $275
Subdivision The Forks At Barclay
MLS Listing ID 100541458
Style Townhouse,Wood Frame
Bedrooms 3
Full Baths 2
HOA Fees $6,600
HOA Y/N Yes
Year Built 2015
Annual Tax Amount $2,937
Lot Size 7,841 Sqft
Acres 0.18
Lot Dimensions 52(irreg)x160x48x175
Property Sub-Type Townhouse
Source Hive MLS
Property Description
Inside, the home features quality details throughout, including high ceilings with elegant accents, hardwood and tile flooring in the main living areas, solid-surface countertops, and a natural gas fireplace with custom built-ins. The spacious primary suite offers a walk-in tiled shower and large closet, while additional bedrooms provide flexibility for guests, work, or hobbies—all within a comfortable, easy, single-level layout.
Outdoor living is a highlight, with a screened porch, a welcoming front porch, and a private backyard—perfect for relaxing, grilling out, small gatherings, or creating your own outdoor retreat. Whether enjoying quiet mornings or hosting friends, these outdoor spaces add to the home's comfort and charm.
The HOA takes care of exterior maintenance, yard care, master insurance, and common-area upkeep, providing a truly low-maintenance, lock-and-leave lifestyle. With its classic brick construction, thoughtful design, and unbeatable access to Wilmington's beaches, historic downtown, and major conveniences, this home offers an exceptional blend of luxury and location.
Location
State NC
County New Hanover
Community The Forks At Barclay
Zoning [
Direction From 17th Street, turn onto Independence Boulevard toward The Pointe. Continue to Stone Crop Drive and turn right. Follow it to Foundry Court on your left. Turn in, and 2302 Foundry Court will be just ahead on the right.
Location Details Mainland
Rooms
Basement None
Primary Bedroom Level Primary Living Area
Interior
Interior Features Master Downstairs, Walk-in Closet(s), Tray Ceiling(s), High Ceilings, Entrance Foyer, Solid Surface, Bookcases, Kitchen Island, Ceiling Fan(s)
Heating Heat Pump, Electric, Forced Air
Cooling Central Air
Flooring Carpet, Tile, Wood
Fireplaces Type Gas Log
Fireplace Yes
Appliance Electric Oven, Built-In Microwave, Dishwasher
Exterior
Exterior Feature None
Parking Features Attached, Concrete, Garage Door Opener, Off Street
Garage Spaces 2.0
Utilities Available Natural Gas Connected, Sewer Connected, Water Connected
Amenities Available Maint - Comm Areas, Maint - Grounds, Management, Master Insure, Street Lights, No Amenities
Waterfront Description None
Roof Type Shingle
Porch Covered, Patio, Porch, Screened
Building
Story 1
Entry Level End Unit,One
Foundation Slab
Sewer Municipal Sewer
Water Municipal Water
Structure Type None
New Construction No
Schools
Elementary Schools Pine Valley
Middle Schools Roland Grise
High Schools Hoggard
Others
Tax ID R06508-009-034-000
Acceptable Financing Cash, Conventional, FHA, VA Loan
Listing Terms Cash, Conventional, FHA, VA Loan


"My job is to find and attract mastery-based agents to the office, protect the culture, and make sure everyone is happy! "





