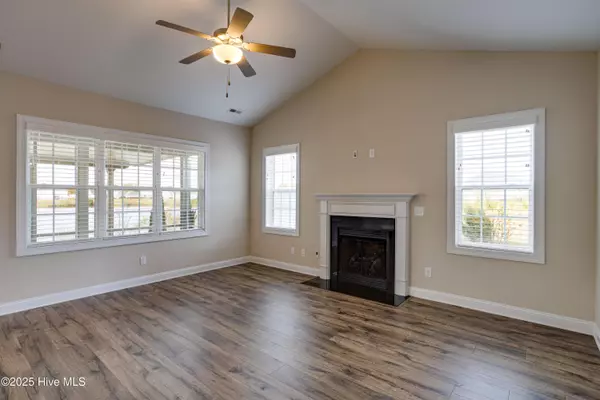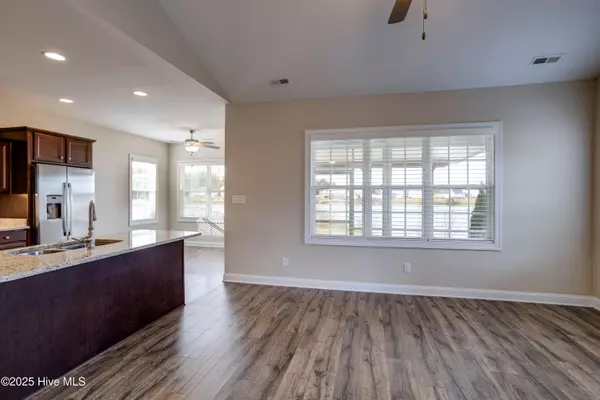
4 Beds
3 Baths
2,203 SqFt
4 Beds
3 Baths
2,203 SqFt
Key Details
Property Type Single Family Home
Sub Type Single Family Residence
Listing Status Active
Purchase Type For Sale
Square Footage 2,203 sqft
Price per Sqft $188
Subdivision Lake View
MLS Listing ID 100541311
Style Wood Frame
Bedrooms 4
Full Baths 3
HOA Fees $220
HOA Y/N Yes
Year Built 2021
Annual Tax Amount $2,806
Lot Size 0.480 Acres
Acres 0.48
Lot Dimensions 54x242x(30+70+70)x174
Property Sub-Type Single Family Residence
Source Hive MLS
Property Description
Step into a bright, open layout where the kitchen, dining, and living areas flow seamlessly—perfect for hosting friends, gathering with family, or simply enjoying quiet evenings at home. The primary suite provides a peaceful escape, featuring a spacious walk-in closet and a spa-inspired bathroom with both a soaking tub and a separate shower.
Need extra space? The upstairs bonus room—with its own full bath—offers endless possibilities: a guest retreat, media room, home office, or hobby space.
Out back, the lifestyle you've been dreaming of truly comes to life. A screened porch opens to a large covered patio, giving you multiple spaces to relax outdoors while taking in the serene lake views. Watch blue herons glide across the water, sip your morning coffee to the sounds of nature, or enjoy afternoons kayaking or paddleboarding right from your backyard.
With single-level living and a tranquil waterfront setting, this home is designed for those who value comfort, convenience, and a daily dose of natural beauty. Come experience what this special property has to offer!
Location
State NC
County Craven
Community Lake View
Zoning Residential
Direction From Highway 70 turn at Carolina Colours, then a right on W. Thurman. At the stop sign cross Old Airport Rd and go into the neighborhood.
Location Details Mainland
Rooms
Basement None
Primary Bedroom Level Primary Living Area
Interior
Interior Features Master Downstairs, Walk-in Closet(s), Vaulted Ceiling(s), Tray Ceiling(s), Entrance Foyer, Ceiling Fan(s)
Heating Electric, Heat Pump
Cooling Central Air
Flooring LVT/LVP, Carpet
Fireplaces Type Gas Log
Fireplace Yes
Appliance Electric Oven, Built-In Microwave, Refrigerator, Dishwasher
Exterior
Parking Features Paved
Garage Spaces 2.0
Utilities Available Natural Gas Connected, Sewer Connected, Water Connected
Amenities Available Maint - Comm Areas
Waterfront Description None
View Pond
Roof Type Shingle
Porch Covered, Patio, Porch, Screened
Building
Story 1
Entry Level One and One Half
Foundation Slab
Sewer Municipal Sewer
Water Municipal Water
New Construction No
Schools
Elementary Schools Creekside Elementary School
Middle Schools Grover C.Fields
High Schools New Bern
Others
Tax ID 7-105-C -058
Acceptable Financing Cash, Conventional, FHA, VA Loan
Listing Terms Cash, Conventional, FHA, VA Loan


"My job is to find and attract mastery-based agents to the office, protect the culture, and make sure everyone is happy! "





