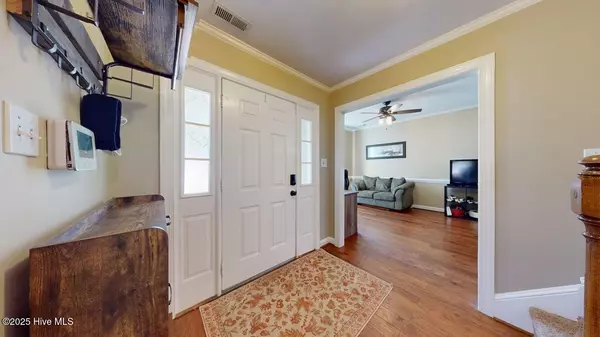
4 Beds
3 Baths
2,196 SqFt
4 Beds
3 Baths
2,196 SqFt
Key Details
Property Type Single Family Home
Sub Type Single Family Residence
Listing Status Active
Purchase Type For Sale
Square Footage 2,196 sqft
Price per Sqft $157
Subdivision Village Of Country Club Hills
MLS Listing ID 100541217
Style Wood Frame
Bedrooms 4
Full Baths 2
Half Baths 1
HOA Y/N No
Year Built 1997
Annual Tax Amount $3,033
Lot Size 0.293 Acres
Acres 0.29
Lot Dimensions irregular
Property Sub-Type Single Family Residence
Source Hive MLS
Property Description
Step inside to find engineered hardwood floors flowing through the entry, large front room, and the formal dining area. The kitchen features granite counter tops, a well-placed island, tile backsplash, and easy to maintain ceramic tile flooring! The spacious primary suite with an updated en suite bath is upstairs along with three additional bedrooms for family and guests. Outside, enjoy the large yard with mature trees, a deck, and a screened in porch complete with a cozy fireplace- perfect for relaxing evenings and entertaining. That is not all- this home has a full house water purification system!
Peaceful, charming, and full of character- this one checks all the boxes!
Seller is offering $2500 to use as you choose!
Location
State NC
County Onslow
Community Village Of Country Club Hills
Zoning RSF-7
Direction Western Blvd to Country Club Road. R. onto Pine Valley, R onto Archdale, R. onto Hampshire Place.
Location Details Mainland
Rooms
Other Rooms Covered Area, Shed(s), Storage
Primary Bedroom Level Non Primary Living Area
Interior
Interior Features Walk-in Closet(s), Tray Ceiling(s), Entrance Foyer, Solid Surface, Kitchen Island, Ceiling Fan(s), Pantry, Walk-in Shower
Heating Electric, Forced Air, Heat Pump
Cooling Central Air
Flooring Carpet, Tile, Wood, See Remarks
Window Features Skylight(s)
Appliance Electric Oven, Electric Cooktop, Built-In Microwave, Freezer, Self Cleaning Oven, Refrigerator, Range, Ice Maker, Disposal, Dishwasher
Exterior
Exterior Feature None
Parking Features On Site, Paved
Garage Spaces 2.0
Pool None
Utilities Available Sewer Available, Water Available
Roof Type Architectural Shingle
Porch Covered, Deck, Patio, Porch, Screened
Building
Lot Description Cul-De-Sac
Story 2
Entry Level Two
Foundation Slab
Sewer Municipal Sewer
Water Municipal Water
Structure Type None
New Construction No
Schools
Elementary Schools Bell Fork
Middle Schools Hunters Creek
High Schools White Oak
Others
Tax ID 351j-67
Acceptable Financing Cash, Conventional, FHA, USDA Loan, VA Loan
Listing Terms Cash, Conventional, FHA, USDA Loan, VA Loan
Virtual Tour https://my.matterport.com/show/?m=1xKhrrCxXjp


"My job is to find and attract mastery-based agents to the office, protect the culture, and make sure everyone is happy! "





