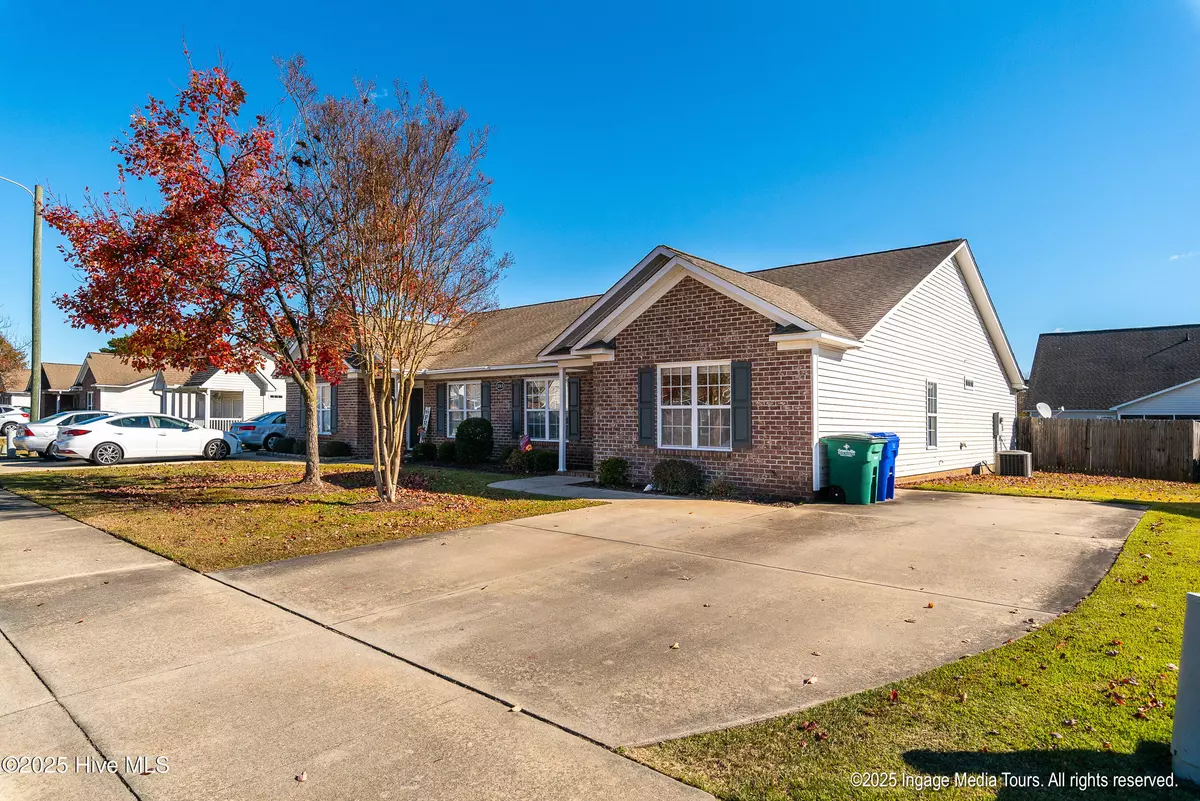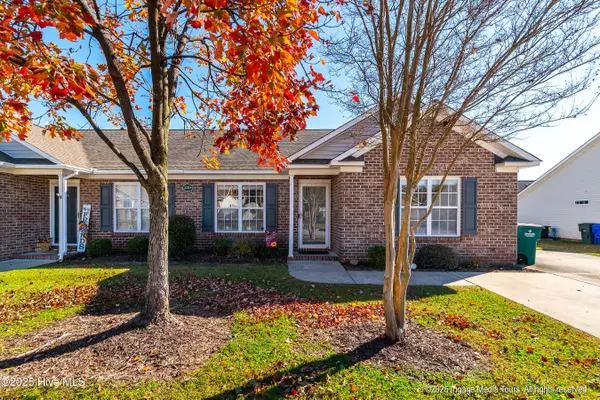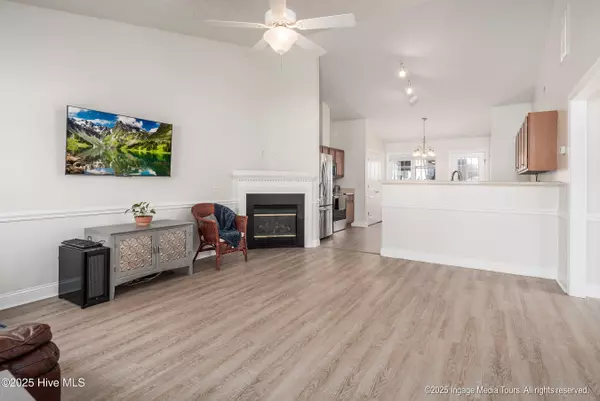
3 Beds
2 Baths
1,324 SqFt
3 Beds
2 Baths
1,324 SqFt
Key Details
Property Type Townhouse
Sub Type Townhouse
Listing Status Active
Purchase Type For Sale
Square Footage 1,324 sqft
Price per Sqft $151
Subdivision Hampton Creek
MLS Listing ID 100541177
Style Duplex,Wood Frame
Bedrooms 3
Full Baths 2
HOA Fees $430
HOA Y/N Yes
Year Built 2005
Annual Tax Amount $1,884
Lot Size 5,227 Sqft
Acres 0.12
Lot Dimensions .10
Property Sub-Type Townhouse
Source Hive MLS
Property Description
Location
State NC
County Pitt
Community Hampton Creek
Zoning R6A
Direction From Greenville, head south on Evans Street, continuing straight as it becomes Old Tar Road. Drive approximately 4 miles into Winterville, then turn right onto Forlines Road. In about 1 mile, turn left onto Saddleback Drive. Follow the road, and 2313-B Saddleback Drive will be on your right.
Location Details Mainland
Rooms
Other Rooms Shed(s)
Basement None
Primary Bedroom Level Primary Living Area
Interior
Interior Features Master Downstairs, Vaulted Ceiling(s), Ceiling Fan(s), Pantry
Heating Heat Pump, Fireplace Insert, Electric
Flooring LVT/LVP, Tile
Window Features Storm Window(s),Thermal Windows
Appliance Electric Oven, Built-In Microwave, Built-In Electric Oven, Self Cleaning Oven, Refrigerator, Disposal, Dishwasher
Exterior
Parking Features Concrete, On Site, Paved
Garage Spaces 3.0
Utilities Available Natural Gas Available, Sewer Available, Water Available
Amenities Available Maint - Comm Areas, Maint - Grounds, Management, Sidewalk, Street Lights, See Remarks
Roof Type Shingle
Porch Patio, Screened
Building
Lot Description Land Locked, Interior Lot
Story 1
Entry Level One
Foundation Slab
Sewer Municipal Sewer
Water Municipal Water
Architectural Style Patio
New Construction No
Schools
Elementary Schools Creekside Elementary School
Middle Schools A. G. Cox
High Schools South Central High School
Others
Tax ID 071050
Acceptable Financing Cash, Conventional, FHA, USDA Loan, VA Loan
Listing Terms Cash, Conventional, FHA, USDA Loan, VA Loan
Virtual Tour https://www.propertypanorama.com/instaview/ncrmls/100541177


"My job is to find and attract mastery-based agents to the office, protect the culture, and make sure everyone is happy! "





