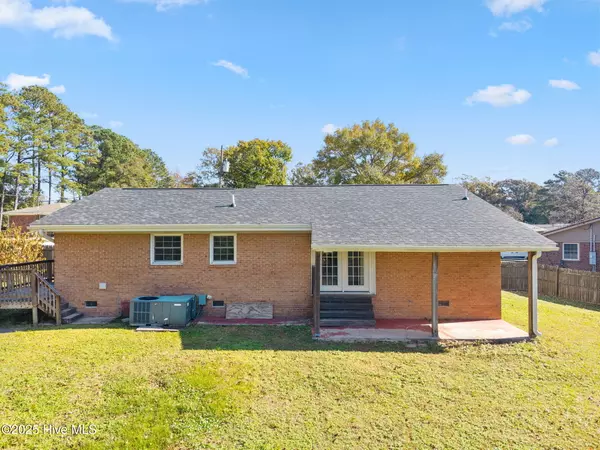
3 Beds
2 Baths
1,440 SqFt
3 Beds
2 Baths
1,440 SqFt
Key Details
Property Type Single Family Home
Sub Type Single Family Residence
Listing Status Active
Purchase Type For Sale
Square Footage 1,440 sqft
Price per Sqft $170
Subdivision Montclair
MLS Listing ID 100541144
Style Wood Frame
Bedrooms 3
Full Baths 2
HOA Y/N No
Year Built 1971
Annual Tax Amount $851
Lot Size 0.310 Acres
Acres 0.31
Lot Dimensions 118.75x144.75x171.98x47.66
Property Sub-Type Single Family Residence
Source Hive MLS
Property Description
Schedule your showing today to experience all that 315 Sterling Court has to offer.
Location
State NC
County Onslow
Community Montclair
Zoning R-10
Direction Piney Green Rd. to Sheffield Rd., right on Oxford Dr., left on Sterling Rd. Left on Sterling Ct.
Location Details Mainland
Rooms
Basement None
Primary Bedroom Level Primary Living Area
Interior
Interior Features None
Heating Electric, Heat Pump
Cooling Central Air
Flooring Tile, Wood
Fireplaces Type None
Fireplace No
Appliance Electric Oven, Built-In Microwave, Refrigerator
Exterior
Parking Features Gravel, Asphalt
Utilities Available Water Available
Roof Type Architectural Shingle
Porch Covered, Porch
Building
Lot Description Cul-De-Sac
Story 1
Entry Level One
Sewer Septic Tank
Water Municipal Water
New Construction No
Schools
Elementary Schools Morton
Middle Schools Hunters Creek
High Schools White Oak
Others
Tax ID 015298
Acceptable Financing Cash, Conventional, FHA, USDA Loan, VA Loan
Listing Terms Cash, Conventional, FHA, USDA Loan, VA Loan


"My job is to find and attract mastery-based agents to the office, protect the culture, and make sure everyone is happy! "





