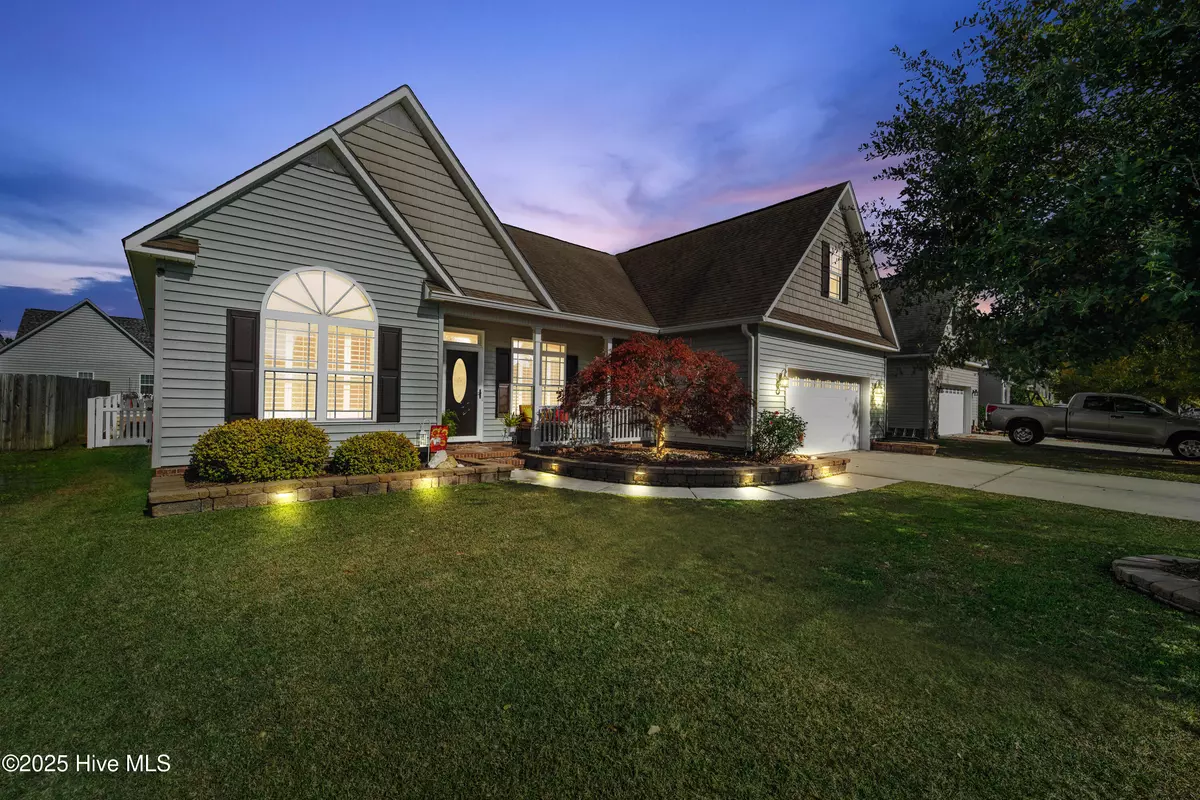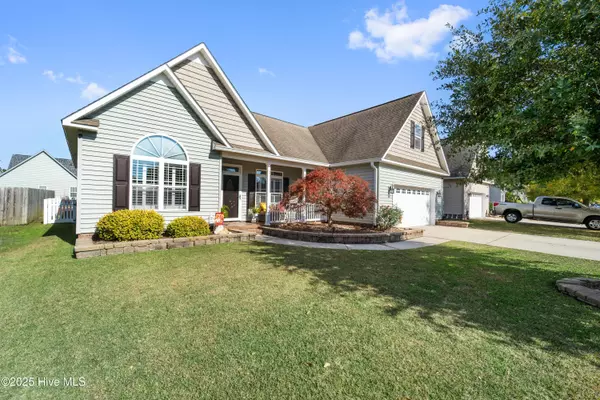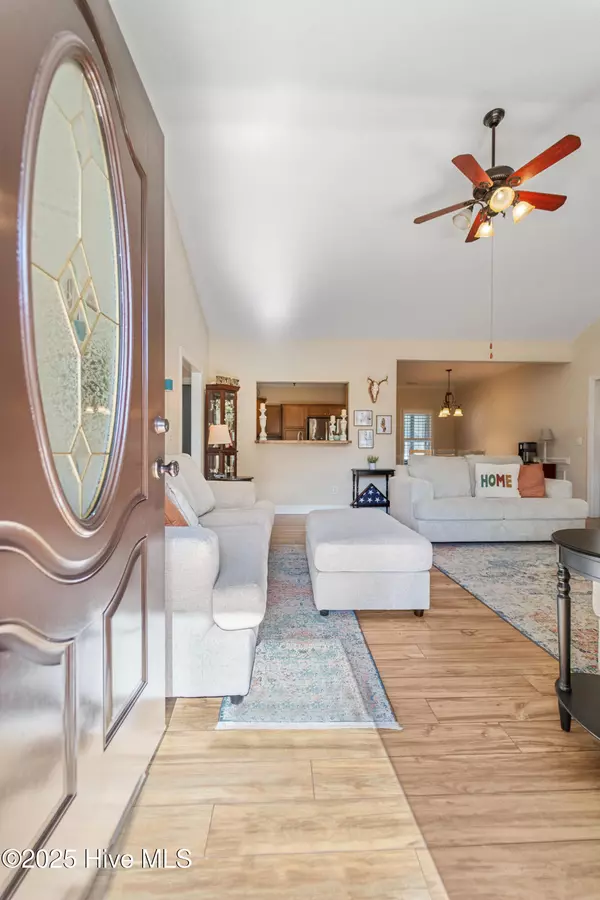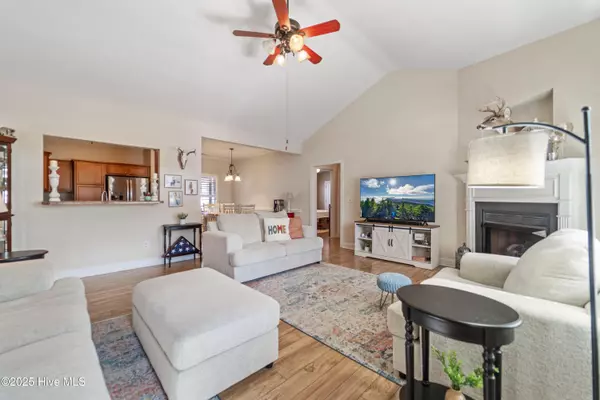
3 Beds
2 Baths
2,032 SqFt
3 Beds
2 Baths
2,032 SqFt
Key Details
Property Type Single Family Home
Sub Type Single Family Residence
Listing Status Active
Purchase Type For Sale
Square Footage 2,032 sqft
Price per Sqft $162
Subdivision Brices Crossing
MLS Listing ID 100541032
Style Wood Frame
Bedrooms 3
Full Baths 2
HOA Fees $147
HOA Y/N Yes
Year Built 2008
Annual Tax Amount $2,433
Lot Size 7,841 Sqft
Acres 0.18
Lot Dimensions 66x121
Property Sub-Type Single Family Residence
Source Hive MLS
Property Description
This well-maintained 3-bedroom, 2-bathroom home offers a warm and inviting feel from the moment you arrive. A charming covered front porch with installed lights edging the sidewalk sets the tone for the care and detail throughout. Inside, you'll find a spacious living area that flows seamlessly into the eat-in kitchen — perfect for family gatherings and entertaining. Durable LVP flooring runs throughout the home, complemented by a cozy gas fireplace for those chilly winter nights. The primary suite features a walk-in shower and relaxing garden tub, providing a peaceful retreat at the end of the day. The bonus room over the two-car garage offers versatile space for a home office, playroom, or guest room. Step out back to enjoy the screened porch or unwind on the deck overlooking the beautifully landscaped yard, complete with a storage shed for added convenience. This home is move-in ready and waiting for its new owner — just in time for the holidays!
Location
State NC
County Craven
Community Brices Crossing
Zoning Res
Direction Turn right onto Old Airport Rd. Turn left onto Brices Crossing Blvd. Turn left onto Judge Manly Dr. Home will be on the right hand side.
Location Details Mainland
Rooms
Other Rooms Shed(s)
Basement None
Primary Bedroom Level Primary Living Area
Interior
Interior Features Master Downstairs, Walk-in Closet(s), Vaulted Ceiling(s), Kitchen Island, Ceiling Fan(s)
Heating Electric, Heat Pump
Cooling Central Air
Flooring LVT/LVP, Carpet, Laminate, Tile
Fireplaces Type Gas Log
Fireplace Yes
Appliance Electric Oven, Built-In Microwave, Refrigerator, Disposal, Dishwasher
Exterior
Parking Features Concrete, Paved
Garage Spaces 2.0
Pool None
Utilities Available Sewer Connected, Water Connected
Amenities Available No Amenities
Waterfront Description None
Roof Type Shingle
Accessibility None
Porch Covered, Porch, Screened
Building
Lot Description Open Lot
Story 1
Entry Level One
Foundation Slab
Sewer Municipal Sewer
Water Municipal Water
New Construction No
Schools
Elementary Schools Creekside Elementary School
Middle Schools Grover C.Fields
High Schools New Bern
Others
Tax ID 7-105-A -042
Acceptable Financing Cash, Conventional, FHA, VA Loan
Listing Terms Cash, Conventional, FHA, VA Loan


"My job is to find and attract mastery-based agents to the office, protect the culture, and make sure everyone is happy! "





