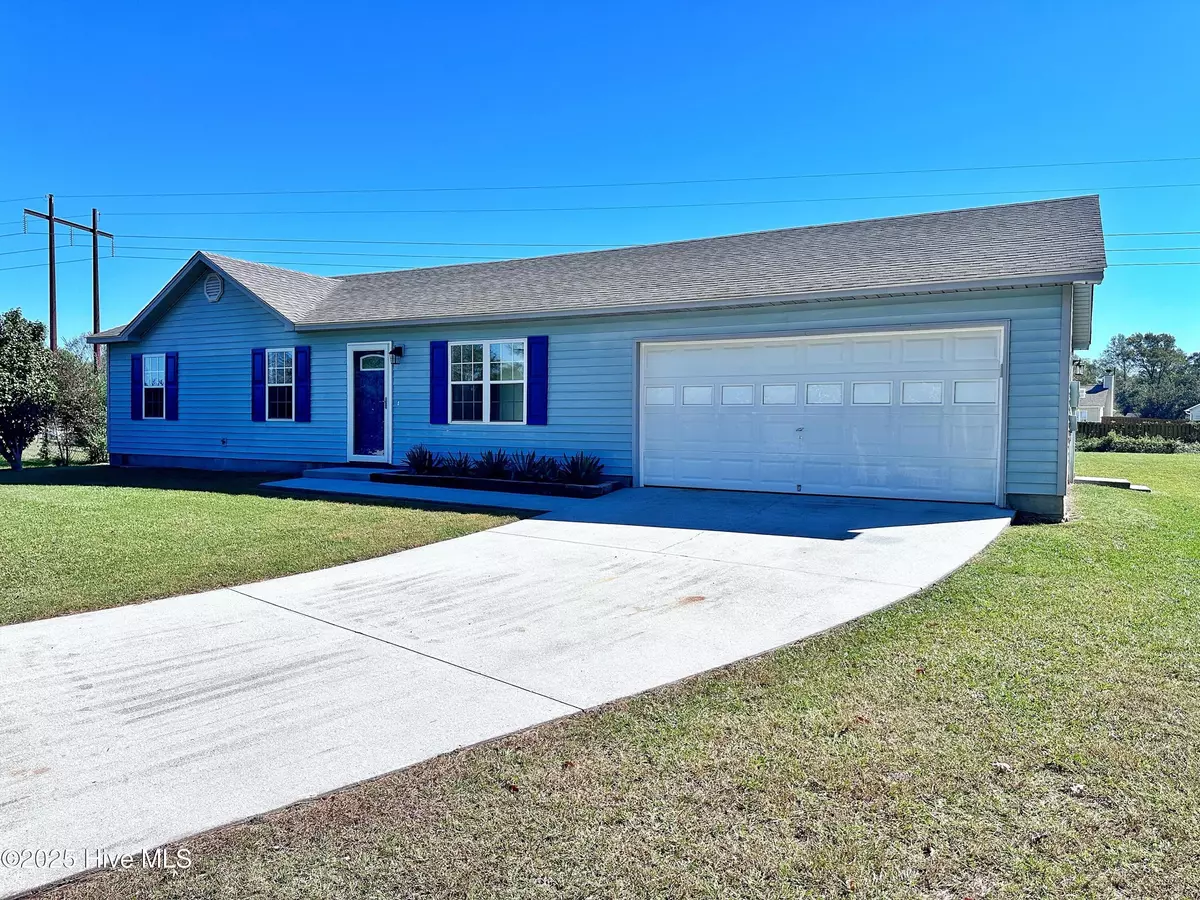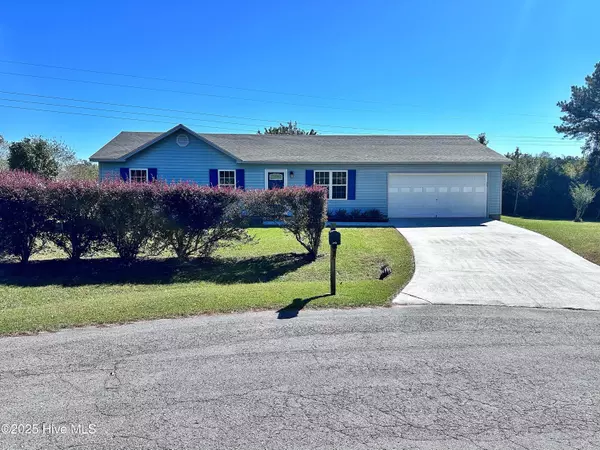
3 Beds
2 Baths
1,125 SqFt
3 Beds
2 Baths
1,125 SqFt
Key Details
Property Type Single Family Home
Sub Type Single Family Residence
Listing Status Active
Purchase Type For Sale
Square Footage 1,125 sqft
Price per Sqft $217
Subdivision Mallard Creek
MLS Listing ID 100540544
Style Wood Frame
Bedrooms 3
Full Baths 2
HOA Y/N No
Year Built 2000
Annual Tax Amount $1,208
Lot Size 0.770 Acres
Acres 0.77
Lot Dimensions TBD
Property Sub-Type Single Family Residence
Source Hive MLS
Property Description
Location
State NC
County Onslow
Community Mallard Creek
Zoning R-15
Direction From Jacksonville, take US-17 S / Wilmington Hwy, turn R on Mallard Dr, turn L on Mandarin Trl, turn R on Steller Rd, turn R on Wigeon Rd, turn L into Tundra Pl cul-de-sac, 2nd home on the left.
Location Details Mainland
Rooms
Primary Bedroom Level Primary Living Area
Interior
Interior Features Walk-in Closet(s), Ceiling Fan(s)
Heating Heat Pump, Electric
Fireplaces Type None
Fireplace No
Appliance Electric Cooktop, Built-In Microwave, Dishwasher
Exterior
Parking Features On Site, Paved
Garage Spaces 2.0
Utilities Available Water Available
Roof Type Shingle
Porch Deck
Building
Story 1
Entry Level One
Foundation Slab
Sewer Septic Tank
Water Municipal Water
New Construction No
Schools
Elementary Schools Dixon
Middle Schools Dixon
High Schools Dixon
Others
Tax ID 753b-72
Acceptable Financing Cash, Conventional, FHA, VA Loan
Listing Terms Cash, Conventional, FHA, VA Loan


"My job is to find and attract mastery-based agents to the office, protect the culture, and make sure everyone is happy! "





