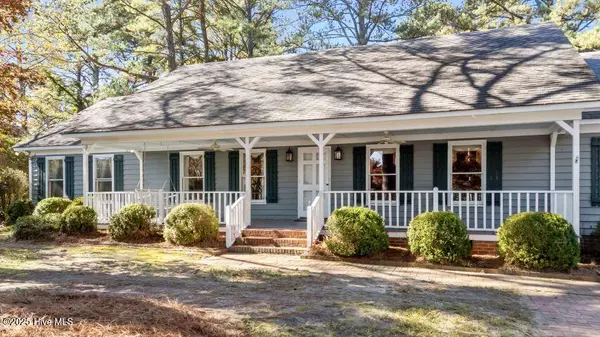
4 Beds
3 Baths
2,332 SqFt
4 Beds
3 Baths
2,332 SqFt
Key Details
Property Type Single Family Home
Sub Type Single Family Residence
Listing Status Active
Purchase Type For Sale
Square Footage 2,332 sqft
Price per Sqft $154
Subdivision Cedar Run
MLS Listing ID 100540411
Style Wood Frame
Bedrooms 4
Full Baths 3
HOA Y/N No
Year Built 1979
Annual Tax Amount $3,217
Lot Size 0.400 Acres
Acres 0.4
Lot Dimensions 105x172.36x105x172.61
Property Sub-Type Single Family Residence
Source Hive MLS
Property Description
Location
State NC
County Wilson
Community Cedar Run
Zoning SR4
Direction Nash St to Canterbury Rd & turn left, go 0.2 mile & turn right on Foxcroft Rd, go 0.2 mile house will be on left
Location Details Mainland
Rooms
Other Rooms Shed(s)
Basement None
Primary Bedroom Level Primary Living Area
Interior
Interior Features Walk-in Closet(s), Entrance Foyer, Bookcases, Kitchen Island, Ceiling Fan(s), Walk-in Shower, Wet Bar
Heating Gas Pack, Electric, Natural Gas
Cooling Central Air
Flooring Carpet, Tile, Vinyl, Wood
Fireplaces Type Gas Log
Fireplace Yes
Appliance Gas Cooktop, Electric Oven, Built-In Microwave, Dishwasher
Exterior
Parking Features Attached
Pool None
Utilities Available Natural Gas Connected, Sewer Connected, Water Connected
Amenities Available No Amenities
Waterfront Description None
Roof Type Shingle
Porch Covered, Deck, Porch
Building
Story 1
Entry Level One
Sewer Public Sewer
Water Public
New Construction No
Schools
Elementary Schools Wells
Middle Schools Forest Hills
High Schools Fike
Others
Tax ID 3713-51-4692.000
Acceptable Financing Cash, Conventional, FHA, VA Loan
Listing Terms Cash, Conventional, FHA, VA Loan


"My job is to find and attract mastery-based agents to the office, protect the culture, and make sure everyone is happy! "





