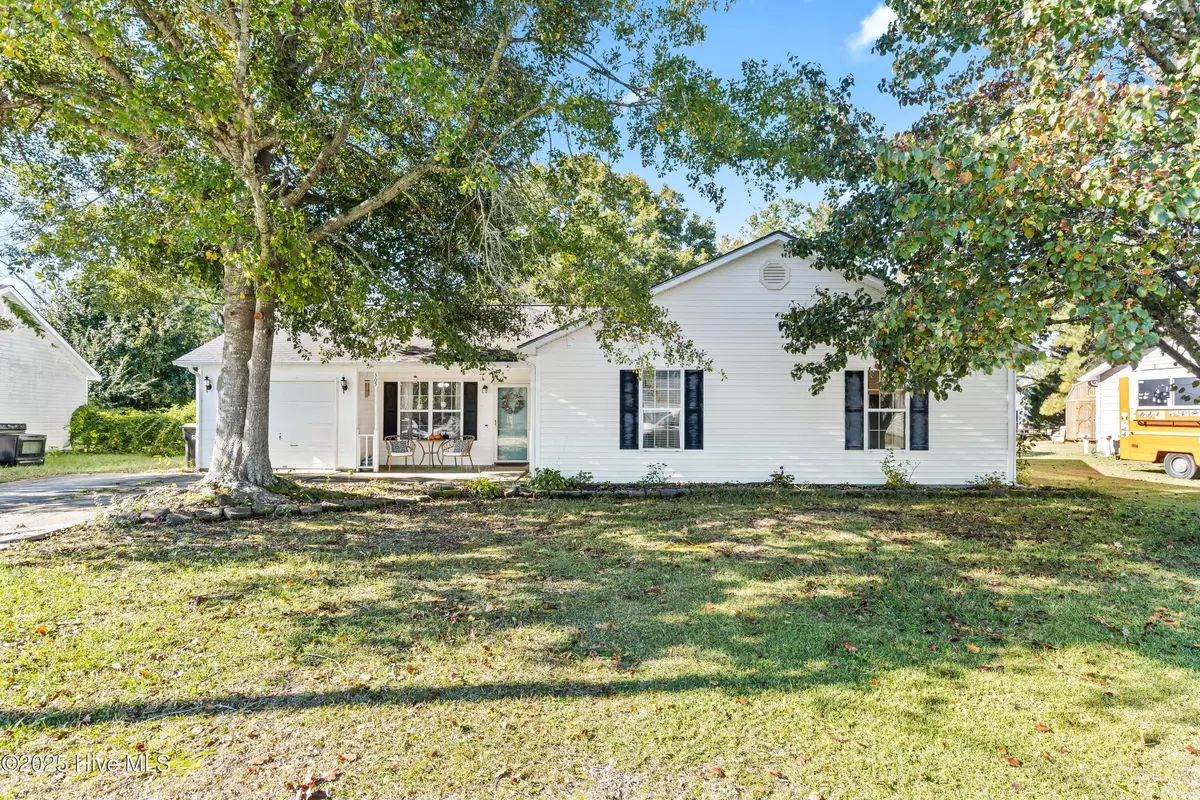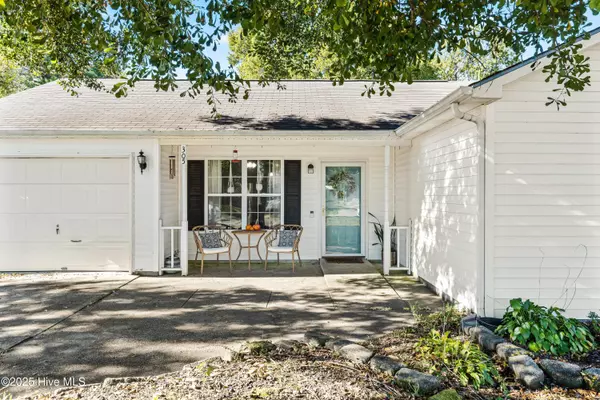
4 Beds
2 Baths
1,413 SqFt
4 Beds
2 Baths
1,413 SqFt
Key Details
Property Type Single Family Home
Sub Type Single Family Residence
Listing Status Pending
Purchase Type For Sale
Square Footage 1,413 sqft
Price per Sqft $179
Subdivision Horse Creek Farms
MLS Listing ID 100540044
Style Wood Frame
Bedrooms 4
Full Baths 2
HOA Y/N No
Year Built 1994
Annual Tax Amount $1,127
Lot Size 0.296 Acres
Acres 0.3
Lot Dimensions 75x137x66x23x158
Property Sub-Type Single Family Residence
Source Hive MLS
Property Description
Location
State NC
County Onslow
Community Horse Creek Farms
Zoning R-10
Direction From 17, to Piney Green Road.Left on Rocky Run Road. Left on Horse shoe Bend. Right on Palamino. Left on Paddock Place.
Location Details Mainland
Rooms
Basement None
Primary Bedroom Level Primary Living Area
Interior
Interior Features Walk-in Closet(s), Ceiling Fan(s)
Heating Electric, Heat Pump
Cooling Central Air
Flooring LVT/LVP
Appliance Electric Oven, Built-In Microwave, Dishwasher
Exterior
Parking Features On Site
Garage Spaces 1.0
Pool None
Utilities Available Sewer Available, Water Available
Amenities Available No Amenities
Roof Type Architectural Shingle
Porch Porch
Building
Story 1
Entry Level One
Foundation Slab
Sewer Community Sewer
Water Municipal Water
New Construction No
Schools
Elementary Schools Woodland Elementary School
Middle Schools Hunters Creek
High Schools White Oak
Others
Tax ID 1126b-11
Acceptable Financing Cash, Conventional, FHA, USDA Loan, VA Loan
Listing Terms Cash, Conventional, FHA, USDA Loan, VA Loan


"My job is to find and attract mastery-based agents to the office, protect the culture, and make sure everyone is happy! "





