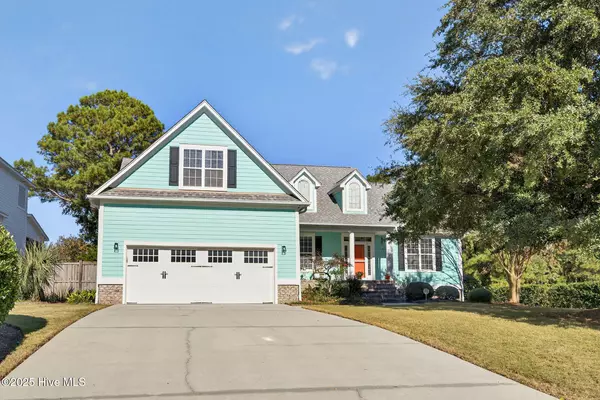
4 Beds
4 Baths
2,805 SqFt
4 Beds
4 Baths
2,805 SqFt
Key Details
Property Type Single Family Home
Sub Type Single Family Residence
Listing Status Active
Purchase Type For Sale
Square Footage 2,805 sqft
Price per Sqft $267
Subdivision Blue Point
MLS Listing ID 100540017
Style Wood Frame
Bedrooms 4
Full Baths 3
Half Baths 1
HOA Fees $897
HOA Y/N Yes
Year Built 2004
Lot Size 0.301 Acres
Acres 0.3
Lot Dimensions 94x165x72x157
Property Sub-Type Single Family Residence
Source Hive MLS
Property Description
Notice your elevation as you step up to the covered front porch, where you'll feel an immediate sense of warmth and welcome. The exterior impresses with fiber cement siding, a new roof (2022), and a privacy-fenced yard on nearly one-third of an acre. Enjoy coastal living at its best with a screened porch, deck, and plenty of outdoor space for gatherings or quiet relaxation.
Inside, you'll find over 2,800 square feet of open concept living space with wood flooring throughout, free of carpet for a cleaner, allergen-friendly environment. The flexible, split floor plan includes 3 bedrooms and 2.5 baths on the main level, along with two dedicated home office spaces—one of which can easily convert back to a formal dining room. The well appointed kitchen features stainless appliances, granite counters, dedicated pantry, and bar seating as well as a massive breakfast area overlooking the back yard.
The primary suite feels like a private retreat, featuring a luxurious bath renovation and custom closet system completed in 2020. The kitchen offers a gas cooktop fueled by a buried propane tank, and the adjoining living area centers around a cozy fireplace—perfect for cool evenings.
Upstairs, you'll find even more versatility with an additional bedroom, full bathroom, bonus room, small office, and two walk-in storage areas.
Practical updates include a 2016 HVAC system, clean crawlspace with newer vapor barrier and insulation, HD antenna with hardwired ports throughout the home, and electrical panel prewired for easy generator hookup.
Blue Point residents enjoy great amenities (pool, clubhouse, basketball, tennis, and even a kayak launch). This is a tranquil, coastal setting with easy access to nearby beaches and all the conveniences of town.
Location
State NC
County New Hanover
Community Blue Point
Zoning R-15
Direction 17 N towards Hampstead. Take right by Harris Teeter onto Porters Neck Rd. Follow approx 1/2 mile to Blue Point entrance on Right. Take first left and follow to 802 Blue Point on right just before culdesac.
Location Details Mainland
Rooms
Primary Bedroom Level Primary Living Area
Interior
Interior Features Master Downstairs, Walk-in Closet(s), Tray Ceiling(s), High Ceilings, Solid Surface, Generator Plug, Ceiling Fan(s), Pantry
Heating Electric, Forced Air, Heat Pump
Cooling Central Air
Fireplaces Type Gas Log
Fireplace Yes
Exterior
Parking Features Attached, Concrete, Garage Door Opener
Garage Spaces 2.0
Utilities Available Sewer Connected, Water Connected
Amenities Available Basketball Court, Clubhouse, Community Pool, Maint - Comm Areas, Maintenance Structure, Management, Picnic Area, Tennis Court(s)
Roof Type Architectural Shingle
Porch Covered, Deck, Porch, Screened
Building
Story 2
Entry Level Two
New Construction No
Schools
Elementary Schools Porters Neck
Middle Schools Holly Shelter
High Schools Laney
Others
Tax ID R03700-004-104-000
Acceptable Financing Cash, Conventional, FHA, VA Loan
Listing Terms Cash, Conventional, FHA, VA Loan


"My job is to find and attract mastery-based agents to the office, protect the culture, and make sure everyone is happy! "





