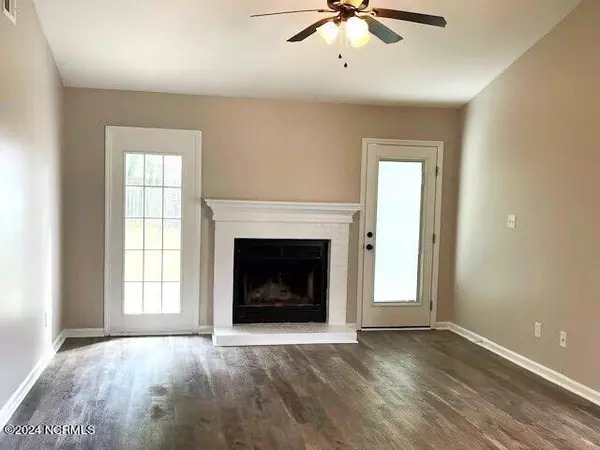
3 Beds
2 Baths
1,200 SqFt
3 Beds
2 Baths
1,200 SqFt
Key Details
Property Type Single Family Home
Sub Type Single Family Residence
Listing Status Pending
Purchase Type For Rent
Square Footage 1,200 sqft
Subdivision Brynn Marr
MLS Listing ID 100539296
Style Wood Frame
Bedrooms 3
Full Baths 2
HOA Y/N Yes
Year Built 1990
Lot Size 10,890 Sqft
Acres 0.25
Property Sub-Type Single Family Residence
Source Hive MLS
Property Description
Inside, you'll find LVP flooring throughout all living areas with cozy carpet in the bedrooms. The spacious living room welcomes you with a fireplace and ceiling fan, creating an inviting space to relax. To the right, the well-appointed kitchen features black and stainless-steel appliances along with abundant cabinet and counter space—ideal for everyday cooking or entertaining.
All bedrooms are located on the left side of the home, each offering ceiling fans and ample storage. Outdoor living is easy with a covered front porch, a rear patio, and a backyard storage shed for added convenience. The garage provides even more storage or workspace options.
With an easy commute to all area military installations, this home checks all the boxes for comfort and location. A must-see!
Location
State NC
County Onslow
Community Brynn Marr
Direction Western Blvd to Huff Drive, Left onto Shadowridge, Right onto Pebble R onto Bridgewater Ct.
Location Details Mainland
Rooms
Primary Bedroom Level Primary Living Area
Interior
Interior Features Master Downstairs, Vaulted Ceiling(s), Ceiling Fan(s)
Heating Heat Pump, Electric
Flooring LVT/LVP, Carpet, Tile
Furnishings Unfurnished
Appliance Electric Oven, Built-In Microwave, Refrigerator, Disposal, Dishwasher
Exterior
Exterior Feature None
Parking Features Concrete, On Site, Paved
Garage Spaces 1.0
Pool None
Amenities Available No Amenities
Waterfront Description None
Porch Patio, Porch
Building
Lot Description Cul-De-Sac
Story 1
Entry Level One
Sewer Municipal Sewer
Water Municipal Water
Structure Type None
Schools
Elementary Schools Bell Fork
Middle Schools Jacksonville Commons
High Schools Northside
Others
Tax ID 438608998939


"My job is to find and attract mastery-based agents to the office, protect the culture, and make sure everyone is happy! "





