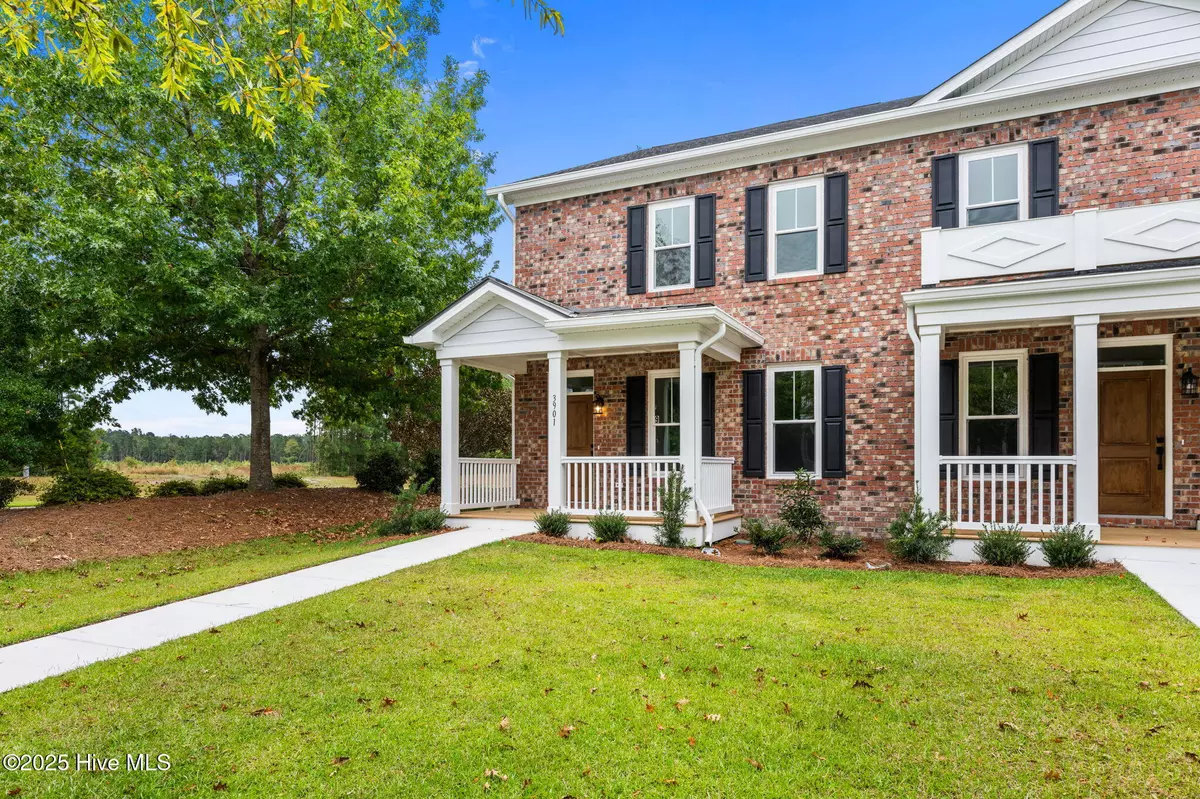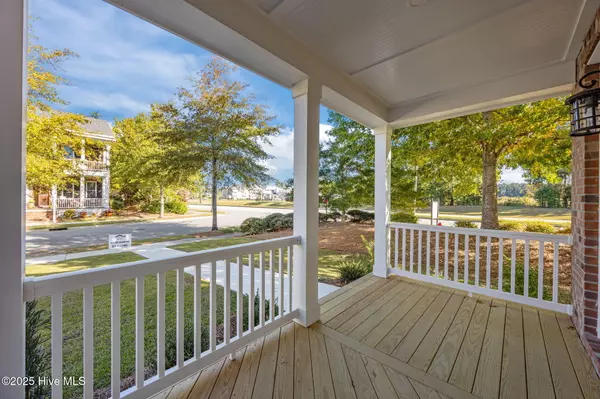
3 Beds
3 Baths
1,852 SqFt
3 Beds
3 Baths
1,852 SqFt
Open House
Tue Nov 18, 11:00am - 1:00pm
Wed Nov 19, 11:00am - 1:00pm
Thu Nov 20, 11:00am - 1:00pm
Sat Nov 22, 11:00am - 1:00pm
Sun Nov 23, 11:00am - 1:00pm
Key Details
Property Type Townhouse
Sub Type Townhouse
Listing Status Active
Purchase Type For Sale
Square Footage 1,852 sqft
Price per Sqft $236
Subdivision Carolina Colours
MLS Listing ID 100536516
Style Wood Frame
Bedrooms 3
Full Baths 2
Half Baths 1
HOA Fees $1,824
HOA Y/N Yes
Year Built 2025
Lot Size 3,485 Sqft
Acres 0.08
Lot Dimensions 133x26
Property Sub-Type Townhouse
Source Hive MLS
Property Description
Charleston-style charm meets modern convenience in this beautifully maintained end-unit townhome! Perfectly positioned on a desirable corner lot, this 3-bedroom, 2.5-bath home welcomes you with a classic rocking-chair front porch and a spacious great room ideal for everyday living. A functional mudroom helps keep things organized, while the second-floor laundry adds ease and practicality. Two generous guest bedrooms and an attached garage provide comfort, storage, and flexibility for any lifestyle.
Ideally located just minutes from Historic Downtown New Bern, 12 miles to Cherry Point Marine Corps Air Station, and approximately 45 minutes to Atlantic Beach, this home offers exceptional convenience for work, travel, and leisure.
Residents enjoy resort-style amenities including tennis and pickleball courts, a sparkling community pool, pavilion, walking areas, and on-site dining at the Sports Bar & Café—a perfect setting for gathering with neighbors, friends, and family. High-speed fiber internet and cable TV are included through the community HOA for outstanding value and convenience.
Location
State NC
County Craven
Community Carolina Colours
Zoning resi
Direction 70E/I42 - right on W Thurman Rd - continue straight onto Waterscape Way - at traffic circle, take second right to stay on Waterscape Way - turn right on Harkers Way. Home will be the left.
Location Details Mainland
Rooms
Primary Bedroom Level Non Primary Living Area
Interior
Interior Features Master Downstairs, Walk-in Closet(s), Solid Surface, Kitchen Island, Ceiling Fan(s), Pantry
Heating Gas Pack, Natural Gas
Cooling Central Air, Attic Fan
Flooring LVT/LVP, Carpet
Appliance Gas Oven, Built-In Microwave, Double Oven, Disposal, Dishwasher
Exterior
Parking Features Garage Faces Rear, Off Street
Garage Spaces 1.0
Utilities Available Natural Gas Connected, Sewer Connected, Water Connected
Amenities Available Clubhouse, Dog Park, Fitness Center, Meeting Room, Party Room, Pickleball, Picnic Area, RV Parking, Tennis Court(s)
Roof Type Architectural Shingle
Porch Covered, Porch
Building
Story 2
Entry Level Two
Sewer Municipal Sewer
Water Municipal Water
New Construction Yes
Schools
Elementary Schools Creekside Elementary School
Middle Schools Grover C.Fields
High Schools New Bern
Others
Tax ID 7-104-13-Th-9
Acceptable Financing Cash, Conventional, FHA, VA Loan
Listing Terms Cash, Conventional, FHA, VA Loan


"My job is to find and attract mastery-based agents to the office, protect the culture, and make sure everyone is happy! "





