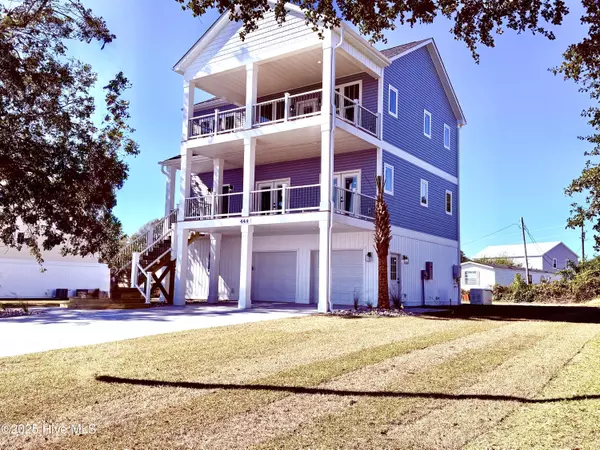
4 Beds
5 Baths
3,050 SqFt
4 Beds
5 Baths
3,050 SqFt
Key Details
Property Type Single Family Home
Sub Type Single Family Residence
Listing Status Active
Purchase Type For Sale
Square Footage 3,050 sqft
Price per Sqft $294
Subdivision Broad Creek Woods
MLS Listing ID 100534754
Style Wood Frame
Bedrooms 4
Full Baths 3
Half Baths 2
HOA Y/N No
Year Built 2025
Annual Tax Amount $1,067
Lot Size 0.280 Acres
Acres 0.28
Lot Dimensions 150x80
Property Sub-Type Single Family Residence
Source Hive MLS
Property Description
Discover refined coastal living in this beautifully crafted 4-bedroom, 5-bath, three-story home offering breathtaking views of the intercoastal waterway. Thoughtfully designed and built with quality craftsmanship, this residence blends luxury, comfort, and function in every detail.
The custom kitchen features top-of-the-line appliances, handcrafted cabinetry, and stone countertops — perfect for both entertaining and everyday living. Enjoy the open-concept layout, ideal for hosting family and friends, with an abundance of natural light and stunning water vistas.
The primary suite provides a private retreat with walk-out access and expansive intercoastal views, creating a peaceful escape at the end of the day.
Additional highlights include a bonus room, two-car garage, whole-house generator, and elevator-ready design for future convenience.
Location
State NC
County Carteret
Community Broad Creek Woods
Zoning R15M
Direction From Swansboro, hwy 24 to Pearson on right, home on left just past sharp curve.
Location Details Mainland
Rooms
Basement None
Primary Bedroom Level Non Primary Living Area
Interior
Interior Features Walk-in Closet(s), Tray Ceiling(s), High Ceilings, Mud Room, Solid Surface, Whole-Home Generator, Kitchen Island, Ceiling Fan(s), Elevator, Pantry, Reverse Floor Plan, Walk-in Shower
Heating Heat Pump, Fireplace Insert, Electric, Natural Gas
Cooling Central Air
Flooring LVT/LVP
Fireplaces Type Gas Log
Fireplace Yes
Window Features Thermal Windows
Appliance Gas Cooktop, Electric Oven, Built-In Microwave, Dishwasher, Convection Oven
Exterior
Parking Features Concrete, On Site
Garage Spaces 2.0
Utilities Available Natural Gas Available, Natural Gas Connected, Water Connected, Water Tap Paid
Amenities Available Boat Dock
Waterfront Description Deeded Water Access,Deeded Water Rights,Second Row
View ICW View, See Remarks
Roof Type Architectural Shingle
Porch Covered, Deck, Porch
Building
Story 3
Entry Level Three Or More
Foundation Slab
Sewer Private Sewer
Water Municipal Water
New Construction Yes
Schools
Elementary Schools Bogue Sound
Middle Schools Broad Creek
High Schools Croatan
Others
Tax ID 631502766827000
Acceptable Financing Cash, Conventional, VA Loan
Listing Terms Cash, Conventional, VA Loan


"My job is to find and attract mastery-based agents to the office, protect the culture, and make sure everyone is happy! "





