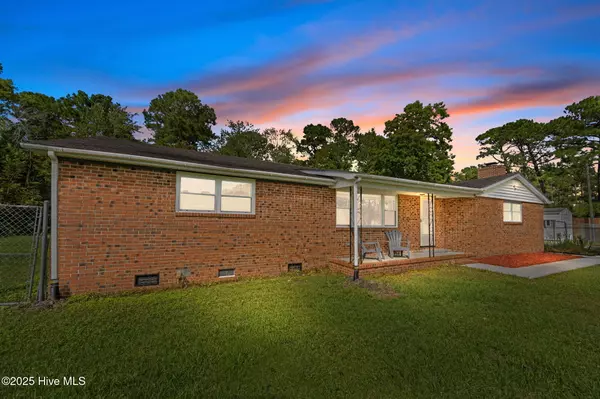
3 Beds
2 Baths
2,106 SqFt
3 Beds
2 Baths
2,106 SqFt
Key Details
Property Type Single Family Home
Sub Type Single Family Residence
Listing Status Active
Purchase Type For Sale
Square Footage 2,106 sqft
Price per Sqft $147
Subdivision Not In Subdivision
MLS Listing ID 100534081
Style Wood Frame
Bedrooms 3
Full Baths 1
Half Baths 1
HOA Y/N No
Year Built 1967
Annual Tax Amount $1,058
Lot Size 0.610 Acres
Acres 0.61
Lot Dimensions 111x166x157x13x130x66
Property Sub-Type Single Family Residence
Source Hive MLS
Property Description
Discover this 3-bedroom, 2-bathroom home with so much potential! Whether you're looking for a cozy retreat or a space to create your dream home, this property is a must-see.
A beautiful built-in bookcase adds character to the spacious living room, creating the perfect spot for your favorite books, family photos, or treasured décor.
The kitchen offers plenty of space for meal prep, gatherings, and making memories.
The large bonus room offers endless options. With a little creativity, it could be transformed into a stunning master bedroom or a multi-purpose space tailored to your needs.
The fenced-in yard is a true highlight ideal for pets, kids, gardening, or weekend barbecues.
Located in the heart of Holly Ridge, this home offers the perfect mix of tranquility and convenience, with nearby shops, dining, and coastal attractions just a short drive away.
Important items to note:
New Tankless water heater.
Service panel upgrade for electric.
New sump pump installed in crawl space.
Updated laminate flooring and paint. Updated countertops installed.
RV and camper hookups for sewage, water and electric available in backyard.
This home is ready for you to bring your ideas and make it your own!
Don't wait to schedule your showing today! This one won't last long.
Location
State NC
County Onslow
Community Not In Subdivision
Zoning R-8M
Direction From Hwy 17S, left on Old Folkstone Road for approx. .5 miles. Home is on the left.
Location Details Mainland
Rooms
Other Rooms Shed(s), Storage, Workshop
Primary Bedroom Level Primary Living Area
Interior
Interior Features Master Downstairs
Heating Heat Pump, Electric
Cooling Central Air
Flooring Carpet, Wood
Appliance Electric Oven, Refrigerator, Range, Ice Maker, Dishwasher
Exterior
Parking Features On Site
Utilities Available Water Available
Amenities Available No Amenities
Roof Type Shingle,Composition
Porch Deck
Building
Story 1
Entry Level One
Sewer Septic Tank
Water Municipal Water
New Construction No
Schools
Elementary Schools Coastal Elementary
Middle Schools Dixon
High Schools Dixon
Others
Tax ID 746-41
Acceptable Financing Cash, Conventional, FHA, VA Loan
Listing Terms Cash, Conventional, FHA, VA Loan


"My job is to find and attract mastery-based agents to the office, protect the culture, and make sure everyone is happy! "






