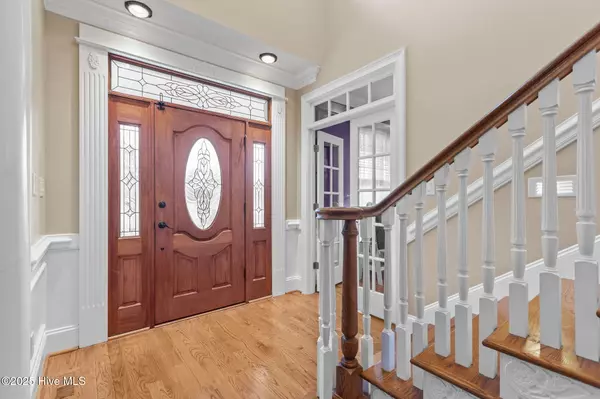4 Beds
4 Baths
3,867 SqFt
4 Beds
4 Baths
3,867 SqFt
Key Details
Property Type Single Family Home
Sub Type Single Family Residence
Listing Status Active
Purchase Type For Sale
Square Footage 3,867 sqft
Price per Sqft $181
MLS Listing ID 100528086
Style Wood Frame
Bedrooms 4
Full Baths 3
Half Baths 1
HOA Y/N No
Year Built 2008
Annual Tax Amount $4,517
Lot Size 1.680 Acres
Acres 1.68
Lot Dimensions Survey Needed
Property Sub-Type Single Family Residence
Source Hive MLS
Property Description
The heart of the home is the gourmet kitchen, featuring high-end glazed cabinetry with raised panel doors, granite countertops, a gas cooktop, double ovens, under-cabinet lighting, and a large breakfast bar. A bayed breakfast nook overlooks the private backyard, while the formal dining room shines with custom crown molding and an updated chandelier.
The first-floor primary suite is a true retreat, offering a spa-like bath with diagonally laid tile floors, a furniture-style vanity with granite countertops, dual sinks, decorative framed mirrors, an oversized custom-tiled shower with dual shower heads, and a raised soaking tub framed by elegant columns.
Designed for flexibility, the floor plan includes a main floor study, huge upstairs bonus and rec rooms, and multiple living spaces to fit your lifestyle.
A 2-story foyer with custom woodwork, a spacious family room with gas log fireplace and custom mantel, and surround sound with built-in speakers all add to the appeal.
Site-finished hardwood floors run throughout both levels — a rare, allergy-friendly feature that enhances the home's warmth and character.
Outdoor living is complete with a full front porch and a covered back porch overlooking the black aluminum fenced yard and pool.
Call today to schedule a private tour!
Location
State NC
County Nash
Community Other
Zoning Res-1
Direction Begin following I-440 E. Take exit 14 toward US-64E. Take exit 436 for US 264 E toward NC-97. Take the NC-581 exit toward Bailey. Turn left onto NC-581. Turn left onto Schooners Rd. Turn left onto Fox Run Rd. Your new home will be on the left!
Location Details Mainland
Rooms
Primary Bedroom Level Primary Living Area
Interior
Interior Features Sound System, Master Downstairs, Walk-in Closet(s), Entrance Foyer, Kitchen Island, Ceiling Fan(s), Pantry
Heating Electric, Forced Air
Cooling Central Air
Flooring Tile, Wood
Fireplaces Type Gas Log
Fireplace Yes
Appliance Gas Cooktop, Electric Oven, Refrigerator, Double Oven
Exterior
Parking Features Garage Faces Side, Attached, Concrete
Garage Spaces 2.0
Utilities Available Sewer Connected, Water Connected
Roof Type Shingle
Porch Covered, Patio, Porch
Building
Story 2
Entry Level Two
Sewer Septic Tank
Water Well
New Construction No
Schools
Elementary Schools Bailey
Middle Schools Southern Nash
High Schools Southern Nash
Others
Tax ID 2754-00-63-5979
Acceptable Financing Cash, Conventional, FHA, VA Loan
Listing Terms Cash, Conventional, FHA, VA Loan

"My job is to find and attract mastery-based agents to the office, protect the culture, and make sure everyone is happy! "






