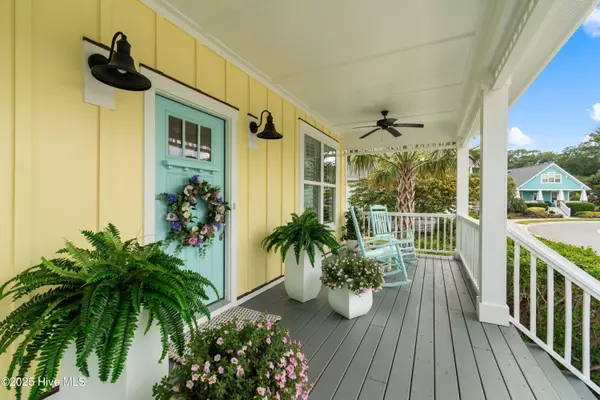3 Beds
3 Baths
2,173 SqFt
3 Beds
3 Baths
2,173 SqFt
Key Details
Property Type Single Family Home
Sub Type Single Family Residence
Listing Status Active
Purchase Type For Sale
Square Footage 2,173 sqft
Price per Sqft $368
Subdivision Waterway Cove
MLS Listing ID 100521650
Style Wood Frame
Bedrooms 3
Full Baths 3
HOA Fees $3,024
HOA Y/N Yes
Year Built 2018
Annual Tax Amount $2,383
Lot Size 10,595 Sqft
Acres 0.24
Lot Dimensions 67x155x66x166
Property Sub-Type Single Family Residence
Source Hive MLS
Property Description
Inside, you'll find hardwood flooring and custom plantation shutters throughout, creating a warm atmosphere. The spacious living area includes cozy built-in window seats, a fireplace, shiplap accent walls, and custom shelving. The guest wing has two roomy bedrooms with large closets and a shared full bathroom, offering privacy.
Your primary suite is a true sanctuary with a walk-in closet and an en-suite bath with a tiled shower and linen closet. The chef's kitchen boasts a gas stove, quartz countertops, a spacious pantry, and a farmhouse sink, making cooking a delight.
The flex space and laundry room lead to a screened-in porch, providing a peaceful oasis to enjoy the coastal breeze. The large lot features a beautifully landscaped yard with outdoor lighting, while the HOA covers irrigation and lawn maintenance.
Additional highlights include an outdoor shower, encapsulated crawlspace with a dehumidifier, and a tankless water heater. The enlarged garage offers space for a golf cart and a workshop.
Above the garage, you'll find a private suite with tons of extra space—ideal for a home office or guest retreat. This suite features hardwood flooring, 9ft ceilings, plantation shutters, ample storage, and a balcony with Intracoastal Waterway views, along with a wet bar, refrigerator, and mini-split heat/air system.
Living in Waterway Cove means enjoying sidewalk-lined streets, a clubhouse with a pool and fitness center, engaging activities, and a grilling and picnic area for gatherings. Plus, you're just minutes from the stunning shores of Ocean Isle Beach, offering an exceptional coastal lifestyle. Join the fun!
Location
State NC
County Brunswick
Community Waterway Cove
Zoning Oi-R-2M
Direction From Turn left onto Ocean Isle Beach Rd SW. At the traffic circle, take the 2nd exit and stay on Ocean Isle Beach Rd SW. At the traffic circle, take the 1st exit onto Beach Dr SW. Turn left onto Turn left onto Waterway Cove Dr SW. Turn right onto Timber Hitch Dr SW. Turn left onto Butterfly Knot Dr SW. Turn left onto Clove Hitch Ln SW. Turn right onto Anchors Bend Dr. Home is on the left.
Location Details Mainland
Rooms
Primary Bedroom Level Primary Living Area
Interior
Interior Features Walk-in Closet(s), High Ceilings, Generator Plug, Bookcases, Kitchen Island, Ceiling Fan(s), Pantry, Walk-in Shower, Wet Bar
Heating Electric, Heat Pump
Cooling Other, Central Air
Flooring Tile, Wood
Fireplaces Type Gas Log
Fireplace Yes
Appliance Gas Oven, Gas Cooktop, Built-In Microwave, Washer, Refrigerator, Dryer, Dishwasher
Exterior
Exterior Feature Outdoor Shower, Irrigation System
Parking Features Garage Faces Front, Detached, Concrete, Off Street
Garage Spaces 2.0
Utilities Available Sewer Connected, Water Connected
Amenities Available Clubhouse, Community Pool, Fitness Center, Maint - Comm Areas, Maint - Grounds, Sidewalk
Waterfront Description None
View See Remarks
Roof Type Architectural Shingle
Porch Covered, Porch, Screened
Building
Story 1
Entry Level One
Sewer Municipal Sewer
Water Municipal Water
Structure Type Outdoor Shower,Irrigation System
New Construction No
Schools
Elementary Schools Union
Middle Schools Shallotte Middle
High Schools West Brunswick
Others
Tax ID 243ok016
Acceptable Financing Cash, Conventional, FHA, VA Loan
Listing Terms Cash, Conventional, FHA, VA Loan

"My job is to find and attract mastery-based agents to the office, protect the culture, and make sure everyone is happy! "






