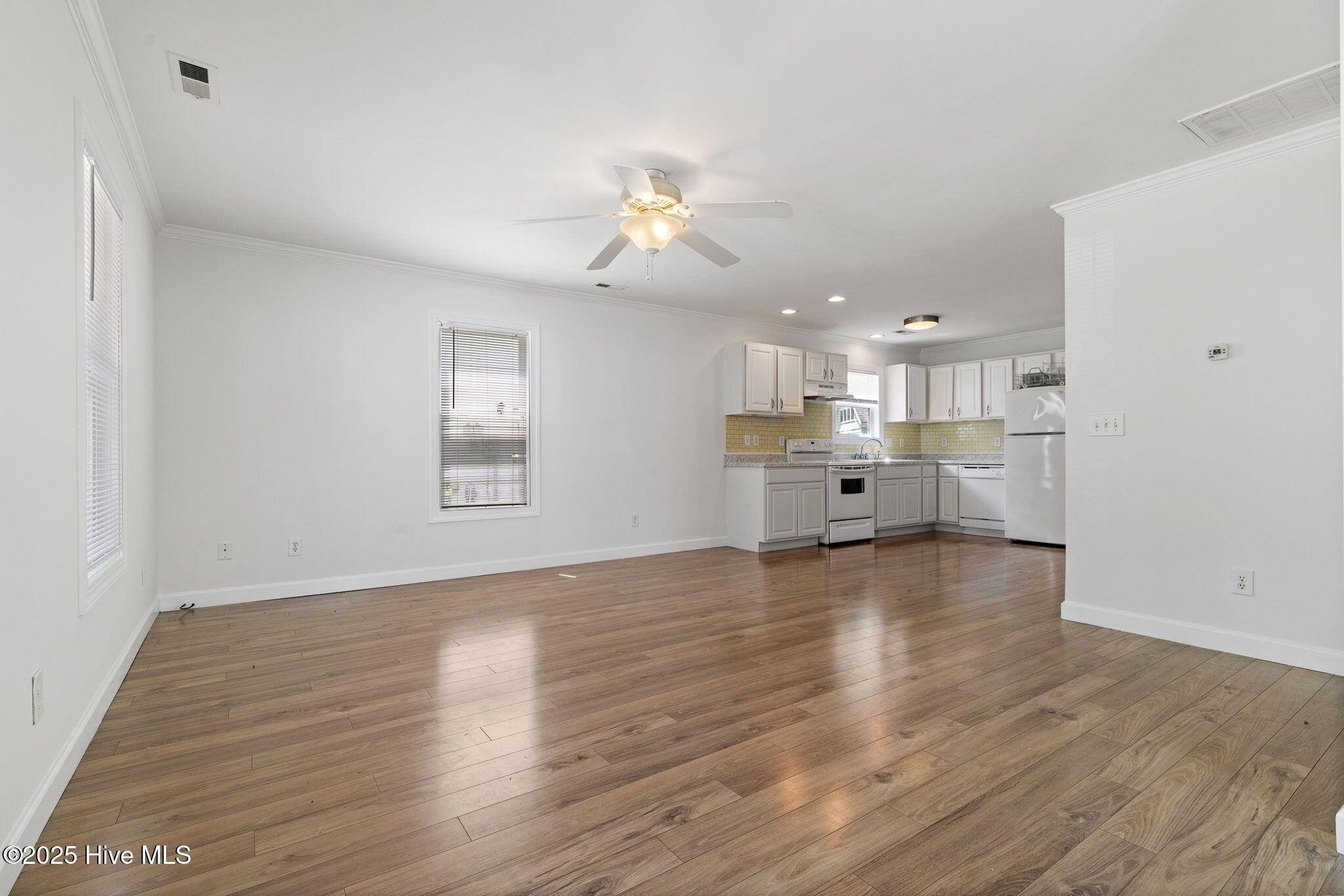3 Beds
2 Baths
1,553 SqFt
3 Beds
2 Baths
1,553 SqFt
Key Details
Property Type Single Family Home
Sub Type Single Family Residence
Listing Status Active
Purchase Type For Sale
Square Footage 1,553 sqft
Price per Sqft $186
Subdivision Williamsburg Place
MLS Listing ID 100518518
Style Wood Frame
Bedrooms 3
Full Baths 2
HOA Fees $1,520
HOA Y/N Yes
Year Built 2006
Lot Size 1,176 Sqft
Acres 0.03
Lot Dimensions 47'x25'x47'x25'
Property Sub-Type Single Family Residence
Source Hive MLS
Property Description
The home's layout is ideal for modern lifestyles, with open living, dining, and kitchen spaces that flow seamlessly together — perfect for entertaining or enjoying quiet evenings at home. Enjoy outdoor living with a private second-floor balcony—perfect for morning coffee or unwinding at the end of the day—as well as a first-floor patio ideal for grilling or gathering with friends. Located just minutes from I-40, shopping, and restaurants, you'll appreciate being only 10 miles to Wrightsville Beach, 9 miles to Downtown Wilmington, and 6.5 miles to UNCW. Whether you're looking for a primary residence or a smart investment opportunity, 3227 Belmont Circle delivers location, livability, and value. *Photos with furniture are virtually staged.
Location
State NC
County New Hanover
Community Williamsburg Place
Zoning Residential
Direction From N College Rd, merge onto I40 then take Exit 420B. Turn left on Northchase Pkwy, turn left on Belmont Circle, left again on Belmont Circle, home is on the right
Location Details Mainland
Rooms
Basement None
Primary Bedroom Level Primary Living Area
Interior
Interior Features High Ceilings, Ceiling Fan(s), Pantry
Heating Heat Pump, Electric, Forced Air
Cooling Central Air
Flooring LVT/LVP, Carpet, Laminate
Fireplaces Type None
Fireplace No
Appliance Electric Oven, Washer, Refrigerator, Dishwasher
Exterior
Exterior Feature None
Parking Features Additional Parking, Concrete, Off Street, Paved
Utilities Available Sewer Connected, Water Connected
Amenities Available Community Pool, Maint - Comm Areas, Maint - Grounds, Management, Playground, Street Lights, Taxes, Tennis Court(s)
Waterfront Description None
Roof Type Shingle
Accessibility None
Porch Covered, Patio
Building
Story 2
Entry Level Two
Foundation Slab
Sewer Municipal Sewer
Water Municipal Water
Architectural Style Patio
Structure Type None
New Construction No
Schools
Elementary Schools Castle Hayne
Middle Schools Trask
High Schools Laney
Others
Tax ID R02611-006-045-000
Acceptable Financing Cash, Conventional, FHA, VA Loan
Listing Terms Cash, Conventional, FHA, VA Loan

"My job is to find and attract mastery-based agents to the office, protect the culture, and make sure everyone is happy! "






