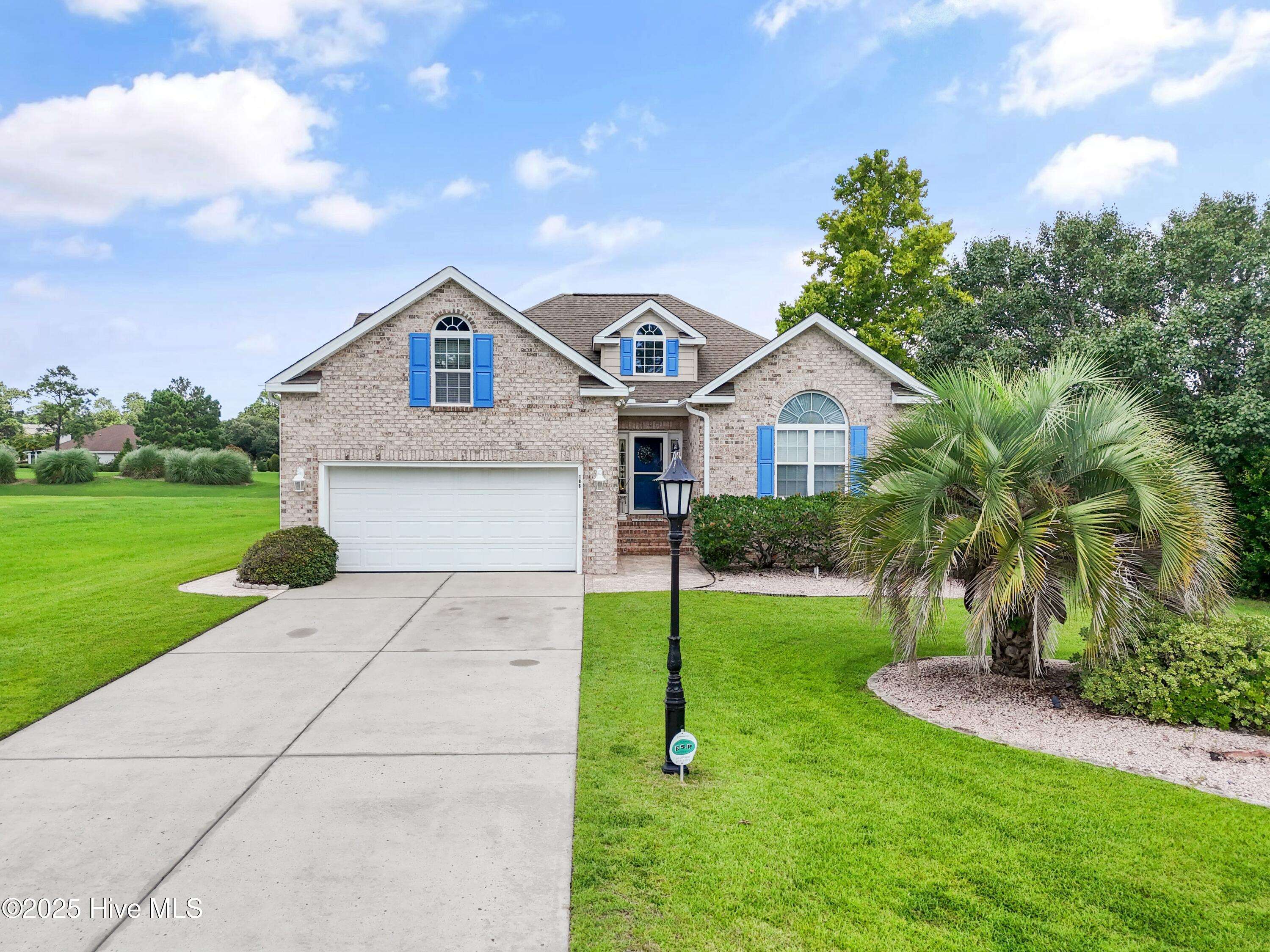3 Beds
3 Baths
1,610 SqFt
3 Beds
3 Baths
1,610 SqFt
Key Details
Property Type Single Family Home
Sub Type Single Family Residence
Listing Status Active
Purchase Type For Sale
Square Footage 1,610 sqft
Price per Sqft $257
Subdivision Brunswick Plantation
MLS Listing ID 100518385
Style Wood Frame
Bedrooms 3
Full Baths 3
HOA Fees $1,176
HOA Y/N Yes
Year Built 2005
Annual Tax Amount $1,189
Lot Size 10,890 Sqft
Acres 0.25
Lot Dimensions 61X179X63X174
Property Sub-Type Single Family Residence
Source Hive MLS
Property Description
Location
State NC
County Brunswick
Community Brunswick Plantation
Zoning R60
Direction From hwy-17 southbound take a right onto south Middleton drive. Go through gates, take a left onto Monmouth drive northwest. Come to stop sign and take a right onto Ravennaside and home is the second home on the right at 186.
Location Details Mainland
Rooms
Other Rooms Storage
Basement None
Primary Bedroom Level Primary Living Area
Interior
Interior Features Master Downstairs, Central Vacuum, Walk-in Closet(s), Vaulted Ceiling(s), High Ceilings, Entrance Foyer, Kitchen Island, Ceiling Fan(s), Pantry, Walk-in Shower
Heating Electric, Heat Pump
Cooling Central Air, Zoned
Flooring LVT/LVP, Carpet, Tile
Window Features Skylight(s)
Appliance Built-In Microwave, Washer, Refrigerator, Range, Dryer, Disposal, Dishwasher
Exterior
Exterior Feature Irrigation System
Parking Features Garage Faces Front, Attached, Concrete, Garage Door Opener, On Site
Garage Spaces 2.0
Utilities Available Sewer Connected, Water Connected
Amenities Available Clubhouse, Community Pool, Fitness Center, Gated, Golf Course, Indoor Pool, Maint - Comm Areas, Maint - Grounds, Maint - Roads, Management, Pickleball, Restaurant, Security, Spa/Hot Tub, Tennis Court(s)
View Golf Course
Roof Type Architectural Shingle
Porch Open, Patio
Building
Lot Description On Golf Course
Story 2
Entry Level One and One Half
Foundation Raised, Slab
Sewer County Sewer
Water County Water
Architectural Style Patio
Structure Type Irrigation System
New Construction No
Schools
Elementary Schools Jessie Mae Monroe Elementary
Middle Schools Shallotte Middle
High Schools West Brunswick
Others
Tax ID 209ld003
Acceptable Financing Cash, Conventional, FHA, USDA Loan, VA Loan
Listing Terms Cash, Conventional, FHA, USDA Loan, VA Loan

"My job is to find and attract mastery-based agents to the office, protect the culture, and make sure everyone is happy! "






