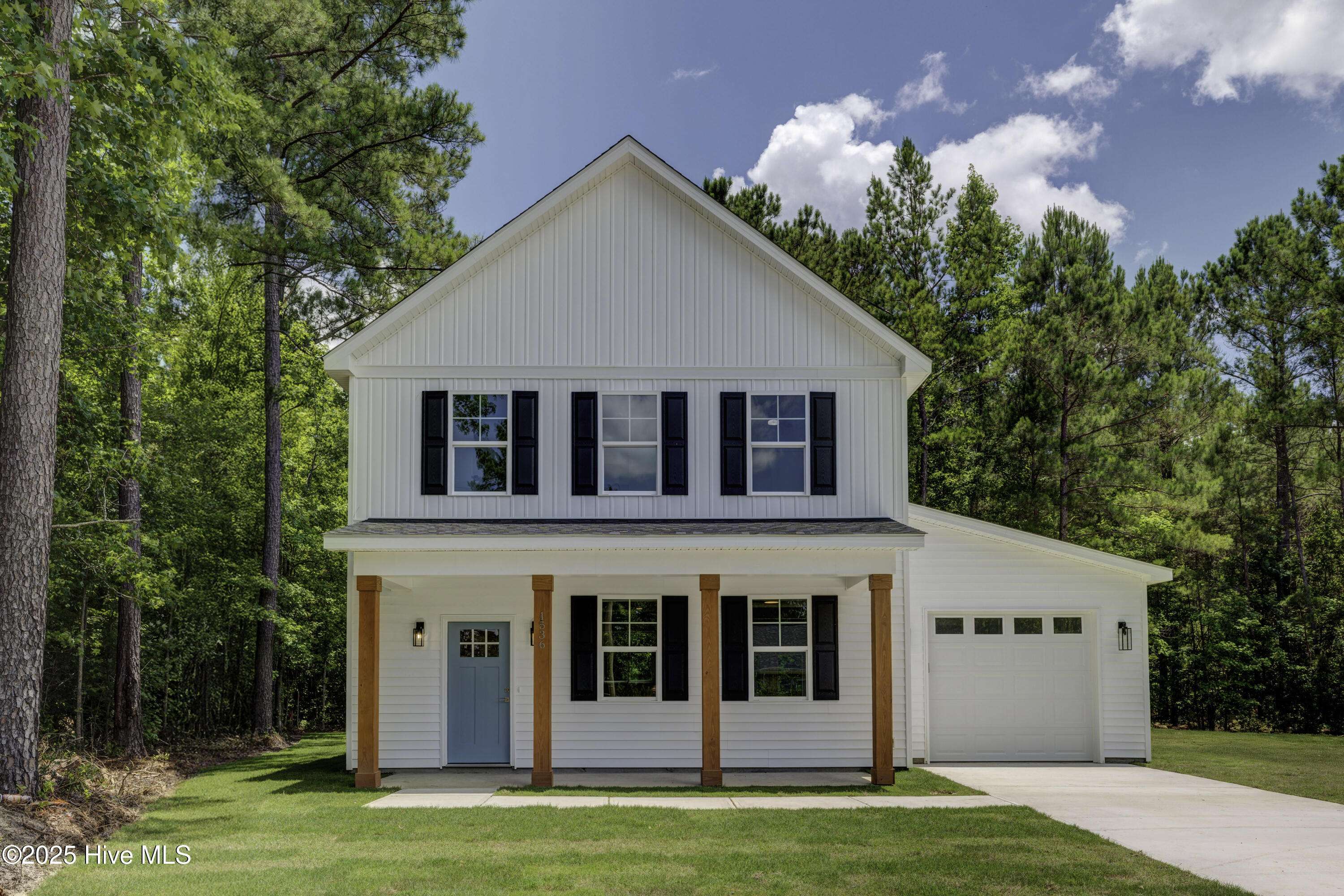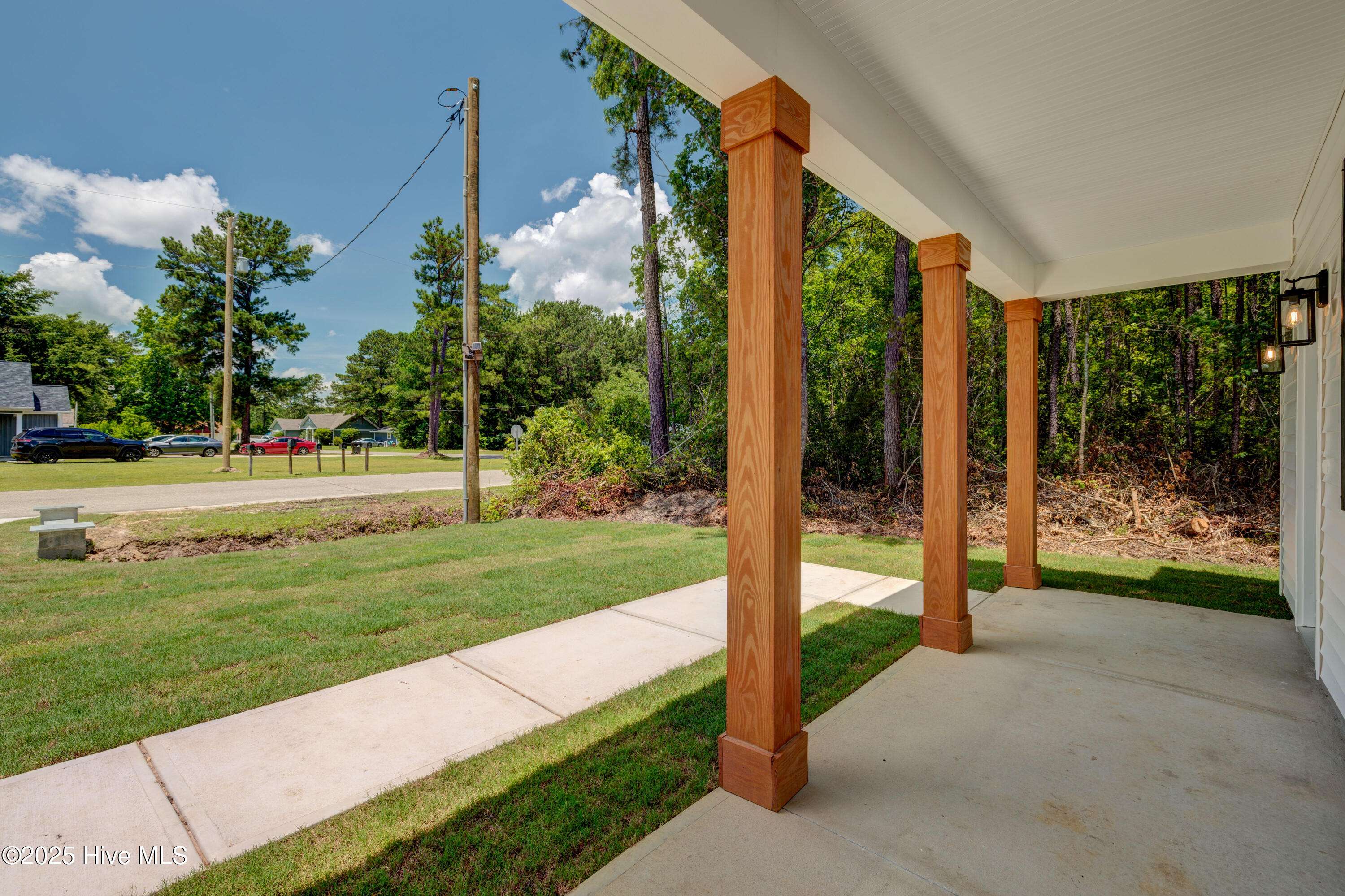3 Beds
3 Baths
1,473 SqFt
3 Beds
3 Baths
1,473 SqFt
OPEN HOUSE
Sat Jun 21, 10:00am - 12:00pm
Key Details
Property Type Single Family Home
Sub Type Single Family Residence
Listing Status Active
Purchase Type For Sale
Square Footage 1,473 sqft
Price per Sqft $261
Subdivision Navassa
MLS Listing ID 100514158
Style Wood Frame
Bedrooms 3
Full Baths 2
Half Baths 1
HOA Y/N No
Year Built 2025
Lot Size 6,098 Sqft
Acres 0.14
Lot Dimensions 60*108
Property Sub-Type Single Family Residence
Source Hive MLS
Property Description
Upstairs, the primary suite is a true retreat, complete with dual sinks, a large walk-in shower accented by stunning blue tile, and a generous walk-in closet with custom built-ins. Each closet in the home includes its own built-in system, maximizing storage and organization.
You'll also find practical touches throughout—solid core doors for soundproofing, insulated garage walls, and luxury vinyl plank flooring with a lifetime warranty for durability and style. The walk-able attic offers easy-access storage, while the architectural shingles are rated up to 110 mph for peace of mind.
Step outside to a spacious backyard ready for entertaining, gardening, or letting the dogs roam. Located in a quiet, established area without the burden of HOA restrictions, this home offers the perfect mix of comfort, quality, and freedom.
Location
State NC
County Brunswick
Community Navassa
Zoning R-10
Direction Merge onto US-74/US-76, heading west if you're coming from Wilmington. Take exit 12 toward Leland School Road/NC133. At the end of the ramp, turn left onto Leland School Road. Continue north for about 1.5 miles. Turn right onto Golden Leaf Drive (a main connector in that stretch). Follow Golden Leaf Drive 0.7 miles. Turn left onto Dorsey Lane. Arrive at 1536 Dorsey Lane.
Location Details Mainland
Rooms
Primary Bedroom Level Non Primary Living Area
Interior
Interior Features Ceiling Fan(s), Walk-in Shower
Heating Electric, Forced Air, Heat Pump
Cooling Central Air
Flooring LVT/LVP
Fireplaces Type None
Fireplace No
Appliance Electric Oven, Electric Cooktop, Refrigerator
Exterior
Parking Features Concrete
Garage Spaces 1.0
Utilities Available Sewer Connected, Water Connected
Roof Type Architectural Shingle
Porch Patio
Building
Story 2
Entry Level Two
Foundation Slab
Sewer Municipal Sewer
Water Municipal Water
New Construction Yes
Schools
Elementary Schools Lincoln
Middle Schools Leland
High Schools North Brunswick
Others
Tax ID 0290010608
Acceptable Financing Cash, Conventional, FHA, USDA Loan, VA Loan
Listing Terms Cash, Conventional, FHA, USDA Loan, VA Loan

"My job is to find and attract mastery-based agents to the office, protect the culture, and make sure everyone is happy! "






