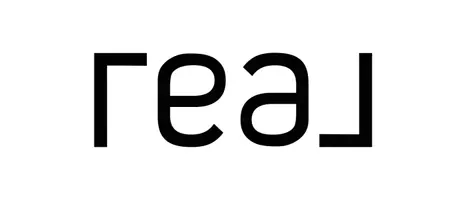5 Beds
3 Baths
2,886 SqFt
5 Beds
3 Baths
2,886 SqFt
Key Details
Property Type Single Family Home
Sub Type Single Family Residence
Listing Status Active
Purchase Type For Sale
Square Footage 2,886 sqft
Price per Sqft $225
Subdivision Countryside Estates
MLS Listing ID 100506183
Style Wood Frame
Bedrooms 5
Full Baths 2
Half Baths 1
HOA Fees $440
HOA Y/N Yes
Originating Board Hive MLS
Year Built 2020
Lot Size 0.460 Acres
Acres 0.46
Lot Dimensions 118x17x220x120x159
Property Sub-Type Single Family Residence
Property Description
Location
State NC
County Currituck
Community Countryside Estates
Zoning C-Mxr
Direction from the border drive .33 mile make a right on Homestead lane
Location Details Mainland
Rooms
Basement None
Primary Bedroom Level Non Primary Living Area
Interior
Interior Features Walk-in Closet(s), Tray Ceiling(s), High Ceilings, Entrance Foyer, Mud Room, Kitchen Island, Ceiling Fan(s), Pantry
Heating Gas Pack, Fireplace(s), Electric, Heat Pump, Natural Gas, Zoned
Cooling Central Air
Flooring LVT/LVP, Carpet
Fireplaces Type Gas Log
Fireplace Yes
Appliance Gas Oven, Built-In Microwave, Washer, Refrigerator, Dryer, Dishwasher
Exterior
Parking Features Garage Faces Front, Attached
Garage Spaces 3.0
Pool None
Utilities Available Natural Gas Connected, Sewer Available, Water Available
Amenities Available Maint - Comm Areas, Master Insure
Roof Type Architectural Shingle
Porch Enclosed, Patio, Porch, Screened
Building
Story 2
Entry Level Two
Foundation Raised, Slab
Sewer Municipal Sewer
Water Municipal Water
New Construction No
Schools
Elementary Schools Moyock Elementary
Middle Schools Moyock Middle School
High Schools Currituck County High School
Others
Tax ID 009g00000240000
Acceptable Financing Cash, Conventional, FHA, USDA Loan, VA Loan
Listing Terms Cash, Conventional, FHA, USDA Loan, VA Loan

"My job is to find and attract mastery-based agents to the office, protect the culture, and make sure everyone is happy! "






