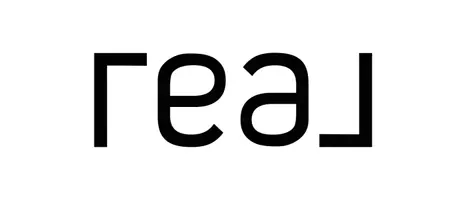3 Beds
3 Baths
2,557 SqFt
3 Beds
3 Baths
2,557 SqFt
Key Details
Property Type Single Family Home
Sub Type Single Family Residence
Listing Status Active
Purchase Type For Sale
Square Footage 2,557 sqft
Price per Sqft $410
Subdivision Mayfaire
MLS Listing ID 100504953
Style Wood Frame
Bedrooms 3
Full Baths 2
Half Baths 1
HOA Fees $2,889
HOA Y/N Yes
Year Built 2011
Lot Size 5,968 Sqft
Acres 0.14
Lot Dimensions 50x119x50x119x50
Property Sub-Type Single Family Residence
Source Hive MLS
Property Description
Location
State NC
County New Hanover
Community Mayfaire
Zoning MX
Direction From Eastwood, turn into Mayfaire on Town Center Dr. After 1st round about turn left into Parkside on Brevard Dr. Keep straight to fountain and veer right onto Ullswater Lane
Location Details Mainland
Rooms
Primary Bedroom Level Primary Living Area
Interior
Interior Features Master Downstairs, Walk-in Closet(s), High Ceilings, Whole-Home Generator, Kitchen Island, Ceiling Fan(s), Walk-in Shower
Heating Heat Pump, Electric
Flooring Carpet, Tile, Wood
Fireplaces Type Gas Log
Fireplace Yes
Appliance Vented Exhaust Fan, Gas Oven, Built-In Microwave, Humidifier/Dehumidifier, Disposal, Dishwasher
Exterior
Parking Features On Site, Paved
Garage Spaces 2.0
Utilities Available Sewer Available, Water Available
Amenities Available Maint - Comm Areas, Management
Roof Type Metal
Porch Covered, Porch, Screened
Building
Story 2
Entry Level Two
Sewer Municipal Sewer
Water Municipal Water
New Construction No
Schools
Elementary Schools Blair
Middle Schools Noble
High Schools New Hanover
Others
Tax ID R05000-003-186-000
Acceptable Financing Cash, Conventional, VA Loan
Listing Terms Cash, Conventional, VA Loan
Virtual Tour https://sites.uniquemediadesign.com/6540chalfontcircle?mls

"My job is to find and attract mastery-based agents to the office, protect the culture, and make sure everyone is happy! "






