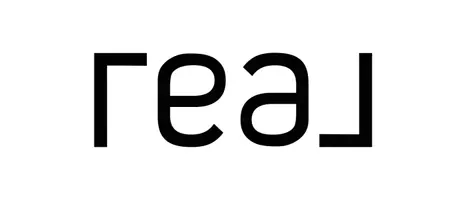3 Beds
2 Baths
2,043 SqFt
3 Beds
2 Baths
2,043 SqFt
Key Details
Property Type Single Family Home
Sub Type Single Family Residence
Listing Status Coming Soon
Purchase Type For Sale
Square Footage 2,043 sqft
Price per Sqft $212
Subdivision Calabash Lakes
MLS Listing ID 100504804
Style Wood Frame
Bedrooms 3
Full Baths 2
HOA Fees $1,944
HOA Y/N Yes
Originating Board Hive MLS
Year Built 2016
Annual Tax Amount $2,074
Lot Size 7,449 Sqft
Acres 0.17
Lot Dimensions 120x68x123x56
Property Sub-Type Single Family Residence
Property Description
Enjoy stylish features like luxury vinyl plank flooring, 11' ceilings in the living area, crown molding, a gas fireplace with brick surround, and a large flex room with French doors. The kitchen is a chef's dream with granite countertops, stainless steel appliances, subway tile backsplash, LED cabinet lighting, and 36'' maple cabinets with crown molding.
The spacious primary suite boasts a 10' tray ceiling with double crown molding, a custom barn door, recessed medicine cabinets, and a humidity-controlled bath fan. The secondary bedrooms, located on the opposite side of the home, share a full bath and have 9' ceilings.
Outdoor living shines with a 3-season screened porch with vinyl windows, a rear patio with acacia wood floating floor, and custom landscaping. Additional upgrades include a 100-gallon propane tank, smart thermostat, radiant barrier roof sheathing, garage with overhead storage and workbench, generator hookup, and more.
Enjoy resort-style living with HOA-included amenities: zero-entry saltwater pool, tennis & pickleball courts, fitness room, clubhouse—plus lawn care, pest control, trash pickup, and annual power washing. Located near beaches, golf, shopping, and dining, this is coastal Carolina living at its finest!
Location
State NC
County Brunswick
Community Calabash Lakes
Zoning CS-R8
Direction From 17S, turn left onto Thomasboro Rd, right into Calabash Lakes, right onto Cedar Creek Ln
Location Details Mainland
Rooms
Primary Bedroom Level Primary Living Area
Interior
Interior Features Bookcases, Vaulted Ceiling(s), Pantry, Walk-in Shower
Heating Electric, Heat Pump
Cooling Central Air
Window Features Blinds
Exterior
Parking Features Concrete, Garage Door Opener, Paved
Garage Spaces 2.0
Amenities Available Clubhouse, Community Pool, Fitness Center, Maint - Comm Areas, Maint - Grounds, Management, Pest Control, Street Lights, Tennis Court(s), Trash
Roof Type Architectural Shingle
Porch Enclosed, Patio, Screened
Building
Story 1
Entry Level One
Foundation Slab
Sewer Municipal Sewer
Water Municipal Water
New Construction No
Schools
Elementary Schools Jessie Mae Monroe Elementary
Middle Schools Shallotte Middle
High Schools West Brunswick
Others
Tax ID 240de025
Acceptable Financing Cash, Conventional
Listing Terms Cash, Conventional

"My job is to find and attract mastery-based agents to the office, protect the culture, and make sure everyone is happy! "






