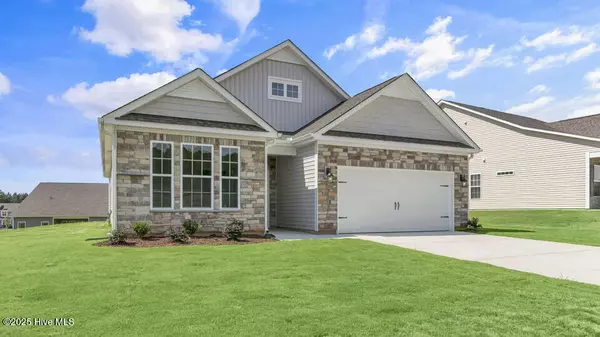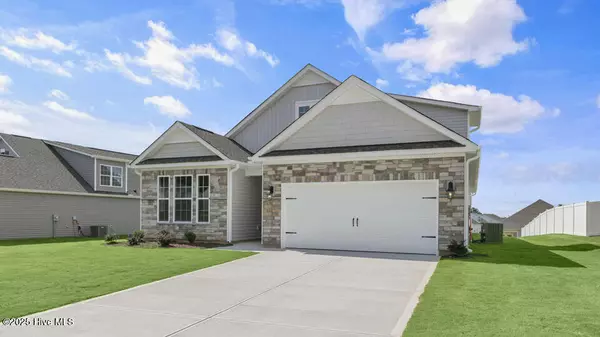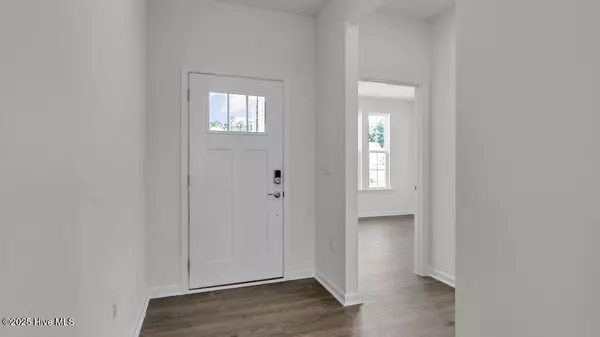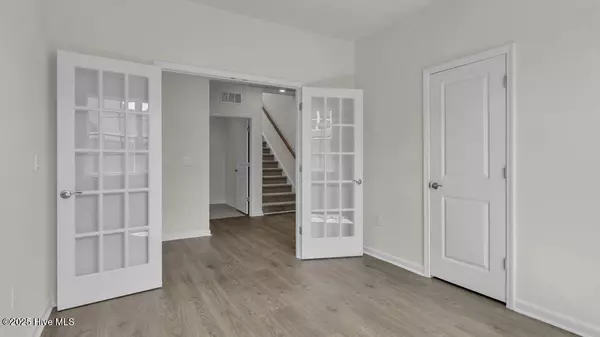
3 Beds
3 Baths
2,388 SqFt
3 Beds
3 Baths
2,388 SqFt
Key Details
Property Type Single Family Home
Sub Type Single Family Residence
Listing Status Active
Purchase Type For Sale
Square Footage 2,388 sqft
Price per Sqft $153
Subdivision Collinswood
MLS Listing ID 100504719
Style Wood Frame
Bedrooms 3
Full Baths 3
HOA Fees $1,500
HOA Y/N Yes
Year Built 2025
Lot Size 10,672 Sqft
Acres 0.24
Lot Dimensions TBD
Property Sub-Type Single Family Residence
Source Hive MLS
Property Description
Come tour 742 Lazy Elm Lane! One of our new homes at Collinswood, located in Aberdeen, NC.
Introducing the Bristol at the Villas of Collinswood, the peak of luxury, low maintenance, and functional 1.5 story living! This is an incredible home, where you can enjoy hosting or a quiet escape. The first floor is an incredible open concept with a beautiful kitchen that allows you to see your living room from your large island, a multi-use flex room, primary suite with a tile bathroom, walk-in shower & large walk-in closet, a second bedroom perfect for a guest and a covered patio to enjoy the weather! The kitchen includes stainless steel appliances, quartz counters, beautiful backsplash, and a large pantry. On the upper level you will find a spacious bonus room, third bedroom and a full bathroom!
Collinswood, located in Aberdeen, NC, is quiet while giving you access to shops, entertainment, dining within 6 miles and just 30 miles from Fort Bragg!
Homes include a 10-year limited warranty, warranty for appliances, and smart home package.
Location
State NC
County Moore
Community Collinswood
Zoning R
Direction Starting on I-295 South, keep right towards I-401 BL South Raeford. In 3.4 miles turn right onto Wayside Road then in 1.6 miles turn left onto Plank Road. Take this for 13 miles then turn right onto Aberdeen Road. In 6.3 Miles turn right into Collinswood Drive into the Community.
Location Details Mainland
Rooms
Basement None
Primary Bedroom Level Primary Living Area
Interior
Interior Features Master Downstairs, Walk-in Closet(s), High Ceilings, Kitchen Island, Pantry, Walk-in Shower
Heating Electric, Zoned
Cooling Zoned
Flooring Carpet, Laminate, Tile, See Remarks
Fireplaces Type None
Fireplace No
Appliance Electric Oven, Built-In Microwave, Ice Maker, Disposal, Dishwasher
Exterior
Parking Features Garage Faces Front, Attached, Concrete, Garage Door Opener
Garage Spaces 2.0
Utilities Available Sewer Available, Sewer Connected, Water Available, Water Connected
Amenities Available Maint - Comm Areas, Maint - Grounds, Sidewalk, Trail(s)
Roof Type Architectural Shingle
Porch Covered, Patio, Porch
Building
Lot Description Open Lot
Story 2
Entry Level Two
Foundation Slab
Sewer Municipal Sewer
Water Municipal Water
New Construction Yes
Schools
Elementary Schools Aberdeeen Elementary
Middle Schools Southern Middle
High Schools Pinecrest
Others
Tax ID 858000313121
Acceptable Financing Cash, Conventional, FHA, USDA Loan, VA Loan
Listing Terms Cash, Conventional, FHA, USDA Loan, VA Loan
Virtual Tour https://my.matterport.com/show/?m=u6KqccXRivt&mls=1


"My job is to find and attract mastery-based agents to the office, protect the culture, and make sure everyone is happy! "





