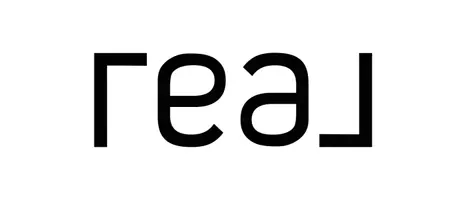3 Beds
3 Baths
2,097 SqFt
3 Beds
3 Baths
2,097 SqFt
Key Details
Property Type Single Family Home
Sub Type Single Family Residence
Listing Status Active
Purchase Type For Sale
Square Footage 2,097 sqft
Price per Sqft $152
Subdivision Bridlewood
MLS Listing ID 100503616
Style Wood Frame
Bedrooms 3
Full Baths 2
Half Baths 1
HOA Y/N No
Originating Board Hive MLS
Year Built 2000
Annual Tax Amount $1,487
Lot Size 0.464 Acres
Acres 0.46
Lot Dimensions 75'x191'x134'x219' *Lot dimensions are estimated
Property Sub-Type Single Family Residence
Property Description
Upstairs there is a landing that overlooks the entry, with the two spare bedrooms on either side. Towards the back of the home is the spacious primary bedroom, with tray ceiling and ensuite bathroom, featuring a double vanity, stand up shower, jetted tub, private water closet, and walk-in closet. Down the hall is a massive 17x15 bonus room with a closet and access to floored attic storage.
For those that love being outdoors, this home boasts a covered front porch, open rear deck and patio, fenced in yard, and incredible play ground.
This home offers all of this, with a stellar location just minutes from Western Blvd, but has no city taxes and no HOA. Are you loving what you see? Then schedule a time to see it in person today!
Location
State NC
County Onslow
Community Bridlewood
Zoning R-15
Direction Gum Branch Rd. to Bridlewood Dr. Right on Yearling Loop. Home is on the right.
Location Details Mainland
Rooms
Primary Bedroom Level Non Primary Living Area
Interior
Interior Features Foyer, Solid Surface, Tray Ceiling(s), Ceiling Fan(s), Pantry, Walk-In Closet(s)
Heating Electric, Heat Pump
Cooling Central Air
Flooring LVT/LVP, Carpet, Vinyl
Window Features Blinds
Appliance Stove/Oven - Electric, Refrigerator, Microwave - Built-In, Dishwasher
Laundry Inside
Exterior
Parking Features Paved
Garage Spaces 2.0
Roof Type Architectural Shingle
Porch Open, Covered, Deck, Patio, Porch
Building
Story 2
Entry Level Two
Foundation Slab
Sewer Septic On Site
Water Municipal Water
New Construction No
Schools
Elementary Schools Stateside
Middle Schools Northwoods Park
High Schools Jacksonville
Others
Tax ID 327b-119
Acceptable Financing Cash, Conventional, FHA, USDA Loan, VA Loan
Listing Terms Cash, Conventional, FHA, USDA Loan, VA Loan
Virtual Tour https://mls.ricoh360.com/6eb822f2-42a4-47b0-adf7-393558615fad

"My job is to find and attract mastery-based agents to the office, protect the culture, and make sure everyone is happy! "






