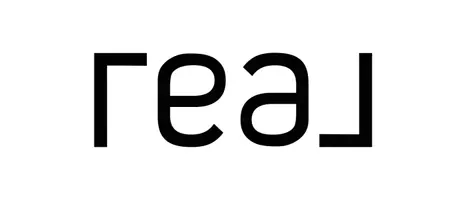3 Beds
2 Baths
1,321 SqFt
3 Beds
2 Baths
1,321 SqFt
Key Details
Property Type Single Family Home
Sub Type Single Family Residence
Listing Status Active
Purchase Type For Sale
Square Footage 1,321 sqft
Price per Sqft $204
Subdivision New South Bridge
MLS Listing ID 100499295
Style Wood Frame
Bedrooms 3
Full Baths 2
HOA Fees $1,200
HOA Y/N Yes
Originating Board Hive MLS
Year Built 2019
Annual Tax Amount $1,086
Lot Size 6,534 Sqft
Acres 0.15
Lot Dimensions 56' by 100' by 69' by 106'
Property Sub-Type Single Family Residence
Property Description
With three bedrooms, two baths, and an inviting open floor plan, this home feels spacious yet perfectly intimate. Vaulted ceilings and luxury vinyl plank flooring create a breezy, sun-kissed atmosphere, while ample storage and a dedicated laundry room keep life beautifully organized. The ornamental fenced yard is a blank canvas waiting for your creative touch, already equipped with irrigation to keep things lush and vibrant.
And when you're not reveling in the ease of your home, the New South Bridge community invites you to indulge. Lounge by the sparkling pool, host celebrations in the clubhouse, store your RV or boat with ease, or perfect your swing on the community golf course.
Nestled in Bolivia, the heart of Brunswick County, you're perfectly positioned to enjoy all the coast has to offer—whether it's a spontaneous beach day, a waterfront dinner in Southport, or a quick trip to Wilmington.
Less work, more play, and endless coastal charm—this is the home where your best life begins.
Location
State NC
County Brunswick
Community New South Bridge
Zoning Co-R-6000
Direction From Southport: From Southport-Supply Road, turn right onto Clemmons Road SE, left onto Old Lennon Road SE, left onto Gate Hill Road, left onto Judith and house will be on the corner.
Location Details Mainland
Rooms
Primary Bedroom Level Primary Living Area
Interior
Interior Features Master Downstairs, Vaulted Ceiling(s), Ceiling Fan(s), Pantry, Walk-in Shower, Walk-In Closet(s)
Heating Electric, Heat Pump
Cooling Central Air
Flooring LVT/LVP, Carpet
Fireplaces Type None
Fireplace No
Window Features Blinds
Appliance Stove/Oven - Electric, Microwave - Built-In, Disposal, Dishwasher, Cooktop - Electric
Laundry Inside
Exterior
Exterior Feature Irrigation System
Parking Features Concrete, Garage Door Opener
Garage Spaces 1.0
Amenities Available Clubhouse, Community Pool, Golf Course, Maint - Comm Areas, Maint - Roads, Management, Party Room, RV/Boat Storage, Street Lights, Trail(s)
Roof Type Shingle
Porch Covered, Porch
Building
Story 1
Entry Level One
Foundation Slab
Sewer Municipal Sewer
Water Municipal Water
Structure Type Irrigation System
New Construction No
Schools
Elementary Schools Virginia Williamson
Middle Schools Cedar Grove
High Schools South Brunswick
Others
Tax ID 185dc055
Acceptable Financing Cash, Conventional
Listing Terms Cash, Conventional

"My job is to find and attract mastery-based agents to the office, protect the culture, and make sure everyone is happy! "






