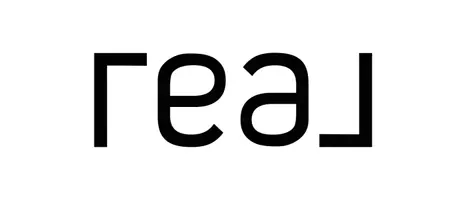3 Beds
3 Baths
2,545 SqFt
3 Beds
3 Baths
2,545 SqFt
Key Details
Property Type Single Family Home
Sub Type Single Family Residence
Listing Status Active
Purchase Type For Sale
Square Footage 2,545 sqft
Price per Sqft $141
Subdivision Not In Subdivision
MLS Listing ID 100499141
Style Wood Frame
Bedrooms 3
Full Baths 2
Half Baths 1
HOA Fees $212
HOA Y/N Yes
Originating Board Hive MLS
Year Built 2005
Annual Tax Amount $1,960
Lot Size 0.330 Acres
Acres 0.33
Lot Dimensions 15x99x26x170x30x109x30x185
Property Sub-Type Single Family Residence
Property Description
This spacious home features 3 generously sized bedrooms and 2.5 bathrooms, perfectly designed to accommodate your lifestyle. The versatile bonus room offers endless possibilities, whether you desire an additional bedroom, a cozy entertainment space, or a comfortable home office.
At the heart of the home is a large kitchen, perfect for both everyday meals and special occasions, complemented by an elegant formal dining room. Entertaining guests is effortless with two distinct living areas, ensuring ample space and comfort for everyone.
Enjoy the outdoors on your expansive deck, ideal for gatherings, barbecues, or simply relaxing in your private, fenced-in backyard. The convenience of a two-car side-entry garage further enhances the home's thoughtful layout.
Experience all the comforts and beauty of waterfront living in Kingsbridge, where community, comfort, and nature come together to offer the lifestyle you've been dreaming of!
Location
State NC
County Onslow
Community Not In Subdivision
Zoning R-15
Direction HWY 24 to Queens Creek Rd. Turn right on Queens Haven, left on Kingsbridge, right on Sussex Ln, left on E Ivybridge Dr. home on left.
Location Details Mainland
Rooms
Basement Crawl Space
Primary Bedroom Level Non Primary Living Area
Interior
Interior Features Ceiling Fan(s)
Heating Electric, Heat Pump
Cooling Central Air
Flooring Carpet, Laminate
Exterior
Parking Features On Site
Garage Spaces 2.0
Amenities Available Maint - Comm Areas, Maint - Grounds, Ramp, Street Lights
Waterfront Description Water Access Comm,Waterfront Comm
View Creek/Stream
Roof Type Architectural Shingle
Porch Deck, Porch
Building
Story 2
Entry Level Two
Sewer Community Sewer
Water Municipal Water
New Construction No
Schools
Elementary Schools Queens Creek
Middle Schools Swansboro
High Schools Swansboro
Others
Tax ID 1313a-68
Acceptable Financing Cash, Conventional, FHA, VA Loan
Listing Terms Cash, Conventional, FHA, VA Loan

"My job is to find and attract mastery-based agents to the office, protect the culture, and make sure everyone is happy! "






