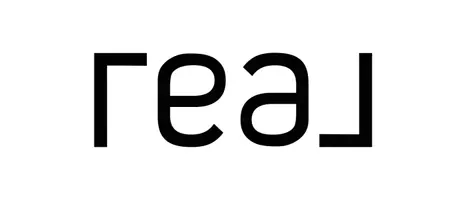3 Beds
3 Baths
1,938 SqFt
3 Beds
3 Baths
1,938 SqFt
Key Details
Property Type Single Family Home
Sub Type Single Family Residence
Listing Status Active
Purchase Type For Sale
Square Footage 1,938 sqft
Price per Sqft $164
Subdivision Queens Creek
MLS Listing ID 100498980
Style Wood Frame
Bedrooms 3
Full Baths 2
Half Baths 1
HOA Fees $525
HOA Y/N Yes
Originating Board Hive MLS
Year Built 2009
Annual Tax Amount $1,518
Lot Size 0.530 Acres
Acres 0.53
Lot Dimensions Irregular
Property Sub-Type Single Family Residence
Property Description
Upstairs, the primary suite offers a private retreat, while two additional bedrooms providing plenty of additional space. Step outside to enjoy the screened-in porch—ideal for relaxing year-round.
As a resident of this sought-after community, you'll have access to fantastic amenities, including a pool and clubhouse. Don't miss your chance to own this beautiful home!
Location
State NC
County Onslow
Community Queens Creek
Zoning R-8M
Direction NC 24 to 172, left on Starling, right on Sandridge, left on Queen's Creek, left on Queens Haven, turn right onto Inverness into neighborhood; home will be on the left.
Location Details Mainland
Rooms
Primary Bedroom Level Non Primary Living Area
Interior
Interior Features Kitchen Island, Tray Ceiling(s), Pantry, Walk-in Shower, Walk-In Closet(s)
Heating Electric, Heat Pump
Cooling Central Air
Flooring Carpet, Tile, Wood
Window Features Blinds
Appliance Freezer, Stove/Oven - Electric, Refrigerator, Microwave - Built-In, Disposal, Dishwasher, Cooktop - Electric
Laundry Hookup - Dryer, Washer Hookup
Exterior
Exterior Feature Shutters - Functional
Parking Features Concrete
Garage Spaces 2.0
Pool None
Amenities Available Basketball Court, Clubhouse, Community Pool
Roof Type Architectural Shingle
Porch Patio, Porch, Screened
Building
Story 2
Entry Level Two
Foundation Slab
Sewer Septic On Site
Water Municipal Water
Structure Type Shutters - Functional
New Construction No
Schools
Elementary Schools Queens Creek
Middle Schools Swansboro
High Schools Swansboro
Others
Tax ID 1307b-31
Acceptable Financing Cash, Conventional, FHA, VA Loan
Listing Terms Cash, Conventional, FHA, VA Loan

"My job is to find and attract mastery-based agents to the office, protect the culture, and make sure everyone is happy! "






