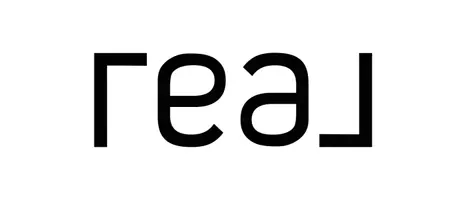4 Beds
4 Baths
4,781 SqFt
4 Beds
4 Baths
4,781 SqFt
Key Details
Property Type Single Family Home
Sub Type Single Family Residence
Listing Status Active
Purchase Type For Sale
Square Footage 4,781 sqft
Price per Sqft $172
Subdivision Winding River Plantation
MLS Listing ID 100498836
Style Wood Frame
Bedrooms 4
Full Baths 3
Half Baths 1
HOA Fees $2,032
HOA Y/N Yes
Originating Board Hive MLS
Year Built 2006
Lot Size 0.550 Acres
Acres 0.55
Lot Dimensions 31x39x173x164x93x144
Property Sub-Type Single Family Residence
Property Description
Step into a world of elegance and sophistication with this custom-built, 4,700+ sq. ft. masterpiece located in the prestigious Winding River Plantation. Nestled along the lush fairways of a private golf course, this stunning home offers breathtaking views of three beautifully manicured holes. Designed with the highest quality craftsmanship, every inch of this expansive residence has been tailored to offer the ultimate in luxury living. From the open-concept living spaces to the spacious bedrooms, each room is flooded with natural light and stunning views, creating an atmosphere of comfort and opulence. Whether you're relaxing on your private terrace, entertaining guests in your chef-inspired kitchen, or enjoying a round of golf just steps from your door, this home is a true sanctuary. Experience the perfect blend of tranquility and prestige, all within one of the most sought-after communities. This is more than just a home; it's a lifestyle. Schedule your private tour today and step into your dream home.
Winding River Plantation - Where Luxury Meets the Links.
Location
State NC
County Brunswick
Community Winding River Plantation
Zoning R75
Direction Hwy 211 toward Southport turn into Winding River Plantation (R) on River House (R) on Candle Ridge Lane. House is on the right.
Location Details Mainland
Rooms
Other Rooms Fountain
Basement Crawl Space, None
Primary Bedroom Level Primary Living Area
Interior
Interior Features Foyer, Intercom/Music, Mud Room, Bookcases, Master Downstairs, 9Ft+ Ceilings, Ceiling Fan(s), Central Vacuum, Hot Tub, Pantry, Skylights, Walk-in Shower, Wet Bar, Walk-In Closet(s)
Heating Heat Pump, Fireplace(s), Electric, Zoned
Cooling Central Air, Zoned
Flooring Bamboo, Carpet, Tile, Wood
Fireplaces Type Gas Log
Fireplace Yes
Window Features Blinds
Appliance Washer, Wall Oven, Vent Hood, Stove/Oven - Gas, Refrigerator, Microwave - Built-In, Humidifier/Dehumidifier, Dryer, Dishwasher, Cooktop - Gas, Bar Refrigerator
Laundry Inside
Exterior
Exterior Feature Irrigation System
Parking Features Concrete, Garage Door Opener, Lighted, Paved, Secured
Garage Spaces 2.0
Utilities Available Water Connected, Sewer Connected
Amenities Available Barbecue, Beach Access, Beach Rights, Boat Dock, Boat Slip - Not Assigned, Clubhouse, Comm Garden, Community Pool, Fitness Center, Gated, Maint - Comm Areas, Maint - Grounds, Maint - Roads, Maintenance Structure, Management, Marina, Meeting Room, Party Room, Pickleball, Picnic Area, Ramp, RV Parking, RV/Boat Storage, Security, Street Lights, Tennis Court(s), Termite Bond, Trail(s)
Waterfront Description None
View Golf Course
Roof Type Architectural Shingle
Porch Covered, Patio, Porch, Screened
Building
Lot Description Cul-de-Sac Lot, Dead End, On Golf Course, Level
Story 2
Entry Level Two
Foundation Brick/Mortar
Sewer Municipal Sewer
Water Municipal Water
Structure Type Irrigation System
New Construction No
Schools
Elementary Schools Virginia Williamson
Middle Schools Shallotte Middle
High Schools West Brunswick
Others
Tax ID 201hc014
Acceptable Financing Cash, Conventional, FHA, USDA Loan, VA Loan
Listing Terms Cash, Conventional, FHA, USDA Loan, VA Loan

"My job is to find and attract mastery-based agents to the office, protect the culture, and make sure everyone is happy! "






