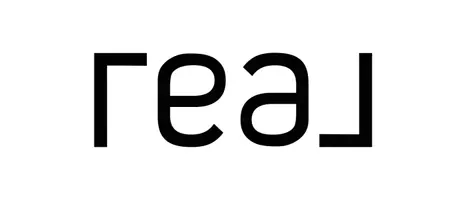3 Beds
2 Baths
1,913 SqFt
3 Beds
2 Baths
1,913 SqFt
Key Details
Property Type Single Family Home
Sub Type Single Family Residence
Listing Status Active
Purchase Type For Sale
Square Footage 1,913 sqft
Price per Sqft $203
Subdivision Eagle Run
MLS Listing ID 100498807
Style Wood Frame
Bedrooms 3
Full Baths 2
HOA Fees $772
HOA Y/N Yes
Originating Board Hive MLS
Year Built 2024
Annual Tax Amount $329
Lot Size 6,708 Sqft
Acres 0.15
Lot Dimensions 56x120
Property Sub-Type Single Family Residence
Property Description
The kitchen showcases beautiful white cabinetry complemented by modern stainless-steel electric appliances, creating an inviting space for culinary creativity. The primary bedroom features a sophisticated tray ceiling, adding architectural interest and a touch of luxury to your private retreat.
Step into the main living area where natural light flows abundantly through the spaces that overlook your private backyard. Outdoor maintenance is simplified with a full yard irrigation system, giving you more time to enjoy the nearby beaches and community amenities.
Speaking of amenities, residents enjoy access to a generous 2,200 square foot saltwater pool, two pickleball courts, a welcoming wood-burning fire pit by the water, and a pavilion with restrooms. Additionally, the entire community sits within an 'X' flood zone, eliminating the need for flood insurance.
Pulte's comprehensive home warranty provides peace of mind with a 1-year workmanship, 2-year plumbing/electrical and mechanical systems coverage, 5-year water infiltration protection, and a 10-year structural element warranty. The home also includes the TAEXX pest control system. This home still offers these warranties, as it was completed in August 2024.
Eagle Run places you within 30 minutes of 60 golf courses, just 15 minutes from beautiful beaches, and 5-10 minutes from essential shopping—truly a location that balances convenience with coastal charm.
Location
State NC
County Brunswick
Community Eagle Run
Zoning PRD
Direction Travel on US-17 S and turn right onto Eagle Claw drive to enter Eagle Run. In 0.7mi turn left onto Majestic Lane. The destination will be in your right.
Location Details Mainland
Rooms
Basement None
Primary Bedroom Level Primary Living Area
Interior
Interior Features Foyer, Kitchen Island, Master Downstairs, 9Ft+ Ceilings, Tray Ceiling(s), Pantry
Heating Electric, Heat Pump
Cooling Central Air
Flooring LVT/LVP, Carpet, Tile
Fireplaces Type None
Fireplace No
Window Features Blinds
Appliance Stove/Oven - Electric, Microwave - Built-In, Disposal, Dishwasher
Laundry Hookup - Dryer, Washer Hookup
Exterior
Exterior Feature Irrigation System
Parking Features Concrete, Garage Door Opener
Garage Spaces 2.0
Amenities Available Community Pool, Maint - Comm Areas, Pickleball
Waterfront Description None
Roof Type Architectural Shingle
Porch Covered, Patio, Porch, Screened
Building
Story 1
Entry Level One
Foundation Slab
Sewer Municipal Sewer
Water Municipal Water
Structure Type Irrigation System
New Construction No
Schools
Elementary Schools Jessie Mae Monroe Elementary
Middle Schools Shallotte Middle
High Schools West Brunswick
Others
Tax ID 225kf024
Acceptable Financing Cash, Conventional, FHA, VA Loan
Listing Terms Cash, Conventional, FHA, VA Loan

"My job is to find and attract mastery-based agents to the office, protect the culture, and make sure everyone is happy! "






