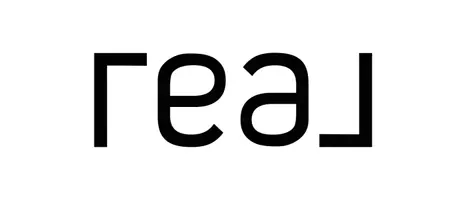4 Beds
2 Baths
1,926 SqFt
4 Beds
2 Baths
1,926 SqFt
Key Details
Property Type Single Family Home
Sub Type Single Family Residence
Listing Status Pending
Purchase Type For Sale
Square Footage 1,926 sqft
Price per Sqft $218
Subdivision Lyn Marie
MLS Listing ID 100497295
Style Wood Frame
Bedrooms 4
Full Baths 2
HOA Y/N No
Originating Board Hive MLS
Year Built 2003
Annual Tax Amount $2,125
Lot Size 0.703 Acres
Acres 0.7
Lot Dimensions 58x39x235x156x299
Property Sub-Type Single Family Residence
Property Description
The first-floor master suite offers a private retreat with an attached bath, featuring a dual vanity and a generous walk-in closet. The additional bedrooms share a full bath, providing ample space and comfort. A finished upper half-story offers a versatile 4th bedroom and a large bonus room that could easily serve as a home office, media room, or playroom.
Exterior highlights include a covered front porch, an attached 2-car garage with an included laundry room, and a rear screened porch that leads to a patio and firepit in the partially fenced backyard. Additionally, the backyard features a convenient shed for extra storage. The real gem of this home is the expansive saltwater pool, perfect for hot summer days and outdoor entertaining. You'll also enjoy the added benefit of a 2-car carport for additional parking and covered space.
Conveniently located off Village Road in Leland, the home is just minutes from daily shopping, dining options, golf courses, and nearby beaches and attractions. This move-in ready home offers a blend of comfort, style, and outdoor living, making it the perfect place to call home.
Location
State NC
County Brunswick
Community Lyn Marie
Zoning Le-R-15
Direction Hwy 17 towards Leland, Take the NC-133 S exit (Village Rd) from US-17, left onto Lyn Marie Dr NE, turn left to stay on Lyn Marie Dr NE, left on Marie Ct, Home is on right in cul-de-sac.
Location Details Mainland
Rooms
Other Rooms Shed(s)
Primary Bedroom Level Primary Living Area
Interior
Interior Features Master Downstairs, 9Ft+ Ceilings, Ceiling Fan(s), Walk-In Closet(s)
Heating Electric, Heat Pump
Cooling Central Air
Flooring LVT/LVP, Carpet, Tile
Fireplaces Type None
Fireplace No
Appliance Stove/Oven - Electric, Microwave - Built-In, Dishwasher
Laundry Laundry Closet
Exterior
Parking Features Off Street, Paved
Garage Spaces 2.0
Carport Spaces 2
Pool In Ground
Amenities Available No Amenities
Waterfront Description None
Roof Type Shingle
Porch Enclosed, Patio, Porch, Screened
Building
Lot Description Cul-de-Sac Lot
Story 2
Entry Level One and One Half
Foundation Slab
Sewer Municipal Sewer
Water Municipal Water
New Construction No
Schools
Elementary Schools Belville
Middle Schools Leland
High Schools North Brunswick
Others
Tax ID 029ka045
Acceptable Financing Cash, Conventional, FHA, VA Loan
Listing Terms Cash, Conventional, FHA, VA Loan

"My job is to find and attract mastery-based agents to the office, protect the culture, and make sure everyone is happy! "






