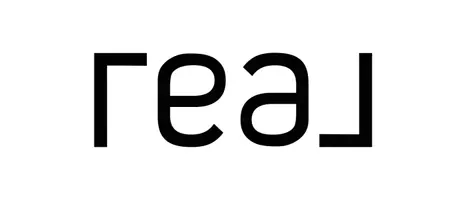3 Beds
2 Baths
1,295 SqFt
3 Beds
2 Baths
1,295 SqFt
Key Details
Property Type Single Family Home
Sub Type Single Family Residence
Listing Status Active
Purchase Type For Sale
Square Footage 1,295 sqft
Price per Sqft $212
Subdivision Carolina Plantations
MLS Listing ID 100494347
Style Wood Frame
Bedrooms 3
Full Baths 2
HOA Fees $246
HOA Y/N Yes
Originating Board Hive MLS
Year Built 2012
Lot Size 0.270 Acres
Acres 0.27
Lot Dimensions 81x140x80x150
Property Sub-Type Single Family Residence
Property Description
Welcome to 269 Merin Heights! This well kept 3 bedroom, 2 bathroom home sits on a corner lot in the Carolina Plantation neighborhood, offering both comfort and convenience. This home features an inviting open floor plan, perfect for modern living and entertaining. The primary suite is thoughtfully positioned on one side of the home, providing privacy and a quiet retreat. It features a spacious walk-in closet and a private en-suite bathroom. On the opposite side of the home, you'll find two additional bedrooms and a full bath, making it an ideal layout for families or guests.
The heart of the home is the combined kitchen and dining space, offering ample counter space and a functional layout that flows seamlessly into the living area.
Enjoy outdoor living in the fully fenced backyard, perfect for pets, gatherings, or simply unwinding after a long day. The two-car garage adds extra storage and convenience.
Located just minutes from shopping, and dining this home is a must-see. Don't miss your chance to own this fantastic property schedule your showing today!
Location
State NC
County Onslow
Community Carolina Plantations
Zoning R-10
Direction Western Blvd to Carolina Plantations Blvd. Take left on Merin Height Rd. Home is in the left.
Location Details Mainland
Rooms
Primary Bedroom Level Primary Living Area
Interior
Interior Features Master Downstairs, Tray Ceiling(s), Ceiling Fan(s), Pantry, Walk-In Closet(s)
Heating Electric, Heat Pump
Cooling Central Air
Flooring LVT/LVP
Appliance Stove/Oven - Electric, Refrigerator, Microwave - Built-In
Exterior
Parking Features Concrete
Garage Spaces 2.0
Amenities Available Maint - Comm Areas, Maint - Grounds
Roof Type Shingle
Porch Patio, Porch
Building
Story 1
Entry Level One
Foundation Slab
Sewer Municipal Sewer
Water Municipal Water
New Construction No
Schools
Elementary Schools Carolina Forest
Middle Schools Jacksonville Commons
High Schools Northside
Others
Tax ID 155602
Acceptable Financing Cash, Conventional, FHA, USDA Loan, VA Loan
Listing Terms Cash, Conventional, FHA, USDA Loan, VA Loan

"My job is to find and attract mastery-based agents to the office, protect the culture, and make sure everyone is happy! "






