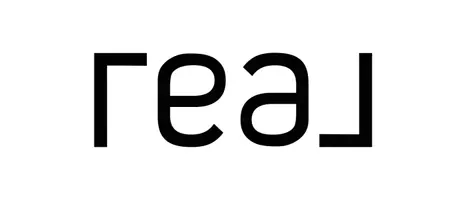3 Beds
3 Baths
2,847 SqFt
3 Beds
3 Baths
2,847 SqFt
Key Details
Property Type Single Family Home
Sub Type Single Family Residence
Listing Status Active
Purchase Type For Sale
Square Footage 2,847 sqft
Price per Sqft $163
Subdivision Ironwood
MLS Listing ID 100491485
Style Wood Frame
Bedrooms 3
Full Baths 3
HOA Fees $1,541
HOA Y/N Yes
Originating Board Hive MLS
Year Built 2013
Annual Tax Amount $4,498
Lot Size 8,276 Sqft
Acres 0.19
Lot Dimensions 62 x 155 x 65 x 125
Property Sub-Type Single Family Residence
Property Description
Location
State NC
County Pitt
Community Ironwood
Zoning R9S
Direction Arlington past hospital. Left on Hwy 43. Right on Golf View, second right on Prestwick.
Location Details Mainland
Rooms
Primary Bedroom Level Primary Living Area
Interior
Interior Features Kitchen Island, Master Downstairs, Ceiling Fan(s), Pantry, Walk-in Shower, Walk-In Closet(s)
Heating Gas Pack, Electric, Heat Pump, Natural Gas
Cooling Central Air
Flooring Carpet, Tile, Wood
Fireplaces Type Gas Log
Fireplace Yes
Window Features Thermal Windows,Blinds
Appliance Microwave - Built-In, Double Oven, Disposal, Dishwasher, Cooktop - Gas
Laundry Hookup - Dryer, Washer Hookup
Exterior
Parking Features On Site, Shared Driveway
Garage Spaces 2.0
Amenities Available Maint - Comm Areas, Maint - Grounds, Taxes
Roof Type Architectural Shingle
Porch Covered, Patio, Porch, Screened
Building
Story 2
Entry Level One and One Half
Foundation Raised, Slab
Sewer Municipal Sewer
Water Municipal Water
New Construction No
Schools
Elementary Schools Falkland
Middle Schools Farmville
High Schools Farmville Central
Others
Tax ID 069088
Acceptable Financing Cash, Conventional, FHA, VA Loan
Listing Terms Cash, Conventional, FHA, VA Loan
Virtual Tour https://www.propertypanorama.com/instaview/ncrmls/100491485

"My job is to find and attract mastery-based agents to the office, protect the culture, and make sure everyone is happy! "






