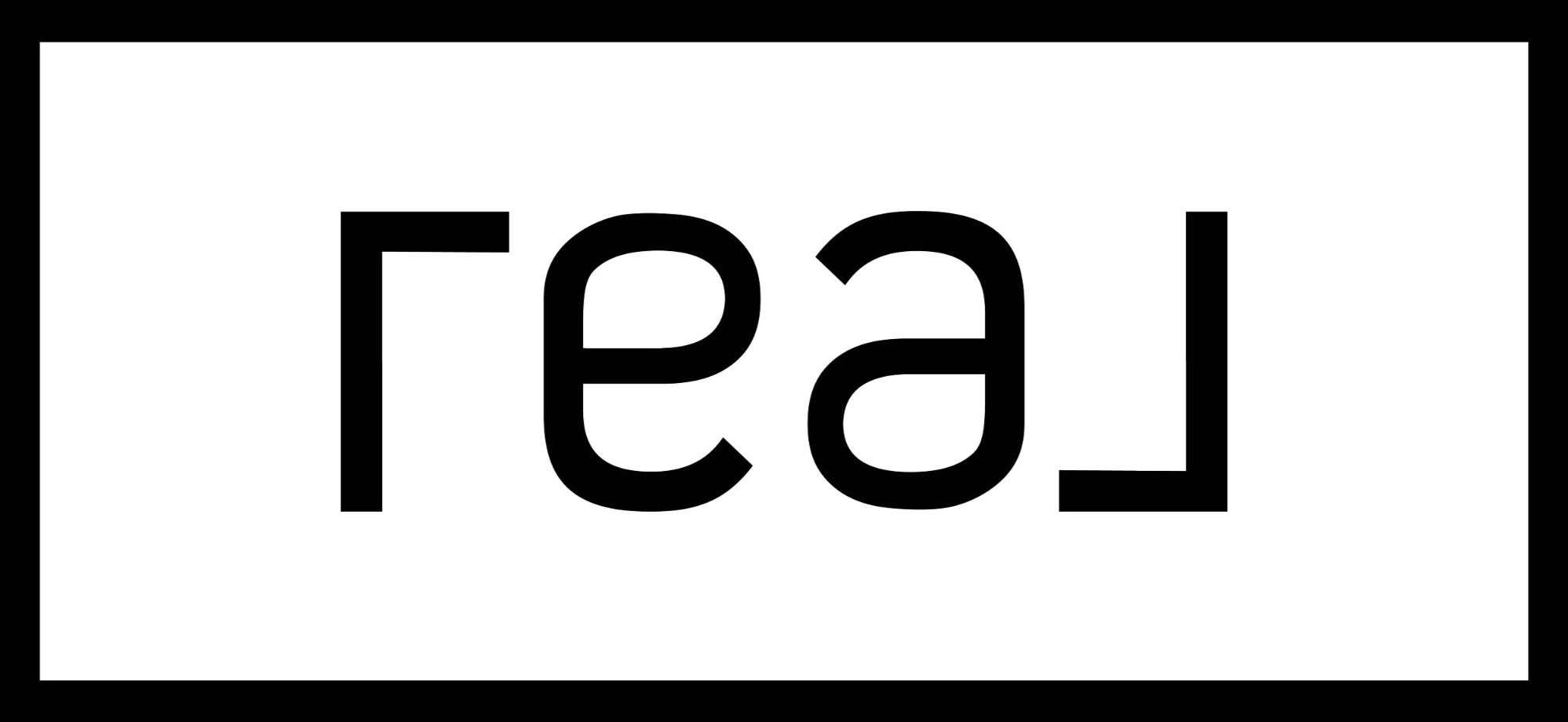

143 Cherry Laurel DR Pending Save Request In-Person Tour Request Virtual Tour
Wallace,NC 28466
Key Details
Property Type Single Family Home
Sub Type Single Family Residence
Listing Status Pending
Purchase Type For Sale
Square Footage 2,100 sqft
Price per Sqft $190
Subdivision River Landing
MLS Listing ID 100499327
Style Wood Frame
Bedrooms 4
Full Baths 2
HOA Fees $2,006
HOA Y/N Yes
Year Built 2025
Annual Tax Amount $132
Lot Size 10,454 Sqft
Acres 0.24
Lot Dimensions Irregular
Property Sub-Type Single Family Residence
Source Hive MLS
Property Description
The 2100 floor plan by Adams Homes is a remarkable home design that offers both space and style. Equipped with cathedral ceilings, recessed lights, crown molding, and wainscoting trim. Topping it off with a chandelier in your formal dining room, this home defines affordable luxury. Offering four bedrooms and two bathrooms, there is ample room for families to comfortably live and grow. The open-concept layout seamlessly connects the main living areas, including the kitchen, dining area, and family room, creating a spacious and inviting atmosphere for gatherings and everyday living. The well-appointed kitchen features upgraded appliances, a center island, and plenty of counter and storage space. The master suite is located in the back of the home and features a tray ceiling, large walk-in closet, double vanity, garden tub, and a separate tiled shower. The additional 3 bedrooms are generously sized and are well appointed to be fit for living or be a designated home office or hobby space. Additionally, the 2100 floorplan includes a two-car garage for convenient parking and storage as well as a concrete patio in the back to extend your living space outdoors. Enjoy beautiful landscaping with the use of your irrigation system. This gated community includes a clubhouse, resort-style pool, basketball and tennis courts, fitness center, walking trails and so much more.
Location
State NC
County Duplin
Community River Landing
Zoning R
Direction From I40, take Exit 385. Continue south to the River Landing Main Gate.
Location Details Mainland
Rooms
Primary Bedroom Level Primary Living Area
Interior
Interior Features Master Downstairs,Walk-in Closet(s),Vaulted Ceiling(s),Tray Ceiling(s),High Ceilings,Entrance Foyer,Kitchen Island,Ceiling Fan(s),Pantry,Walk-in Shower
Heating Electric,Forced Air
Cooling Central Air
Exterior
Parking Features Off Street,Paved
Garage Spaces 2.0
Utilities Available Sewer Available,Water Available
Amenities Available Basketball Court,Gated,Maint - Comm Areas,Maint - Roads,Playground,Street Lights,Trail(s),Trash
Waterfront Description None
Roof Type Architectural Shingle
Porch Covered,Patio,Porch
Building
Story 1
Entry Level One
Foundation Slab
Sewer Municipal Sewer
Water Municipal Water
New Construction Yes
Schools
Elementary Schools Wallace
Middle Schools Rose Hill-Magnolia
High Schools Wallace-Rose Hill
Others
Tax ID 096729
Acceptable Financing Cash,Conventional,FHA,USDA Loan,VA Loan
Listing Terms Cash,Conventional,FHA,USDA Loan,VA Loan